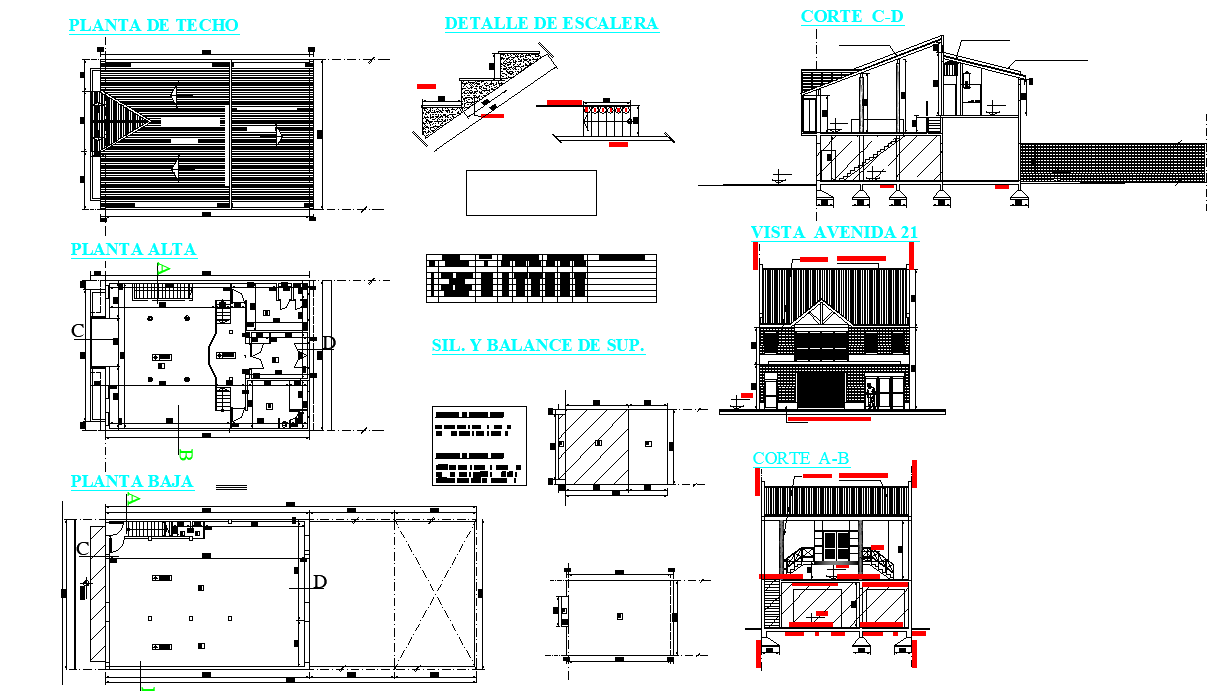Single family home plan layout file
Description
Single family home plan layout file, roof plan detail, stair section and plan detail, section A-B detail, front elevation detail, section line detail, stair detail, specification detail, foundation detail, etc.
Uploaded by:
