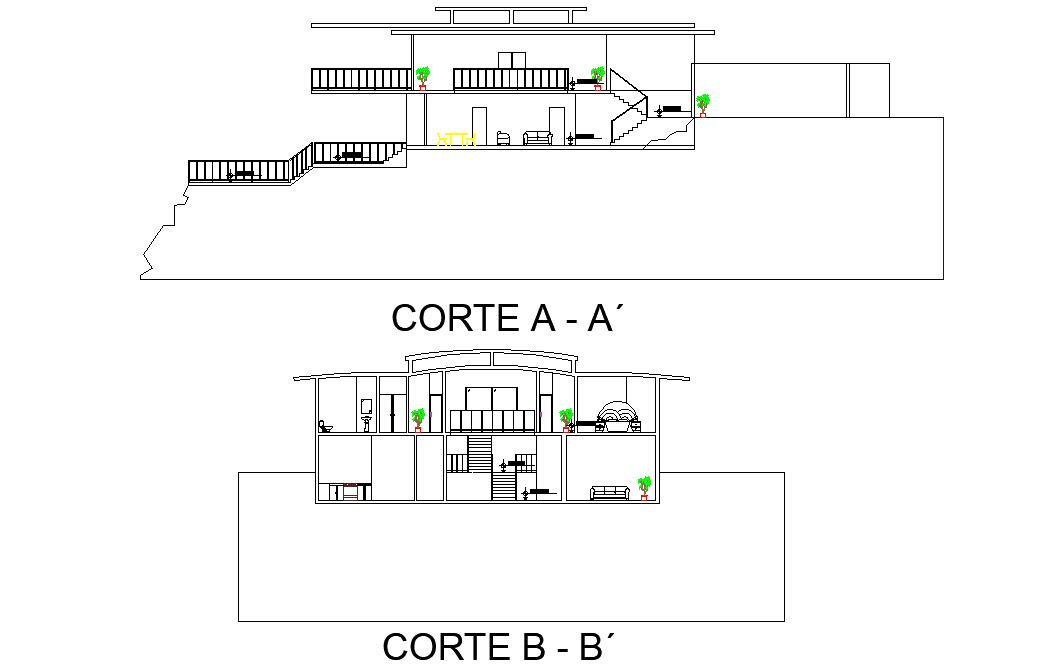Section beach house plan detail dwg file
Description
Section beach house plan detail dwg file, section A-A’ detail, section B-B’ detail, landscaping tree and plant detail, furniture detail in door, window, table, chair, cub board and sofa detail, stair detail, etc.
Uploaded by:
