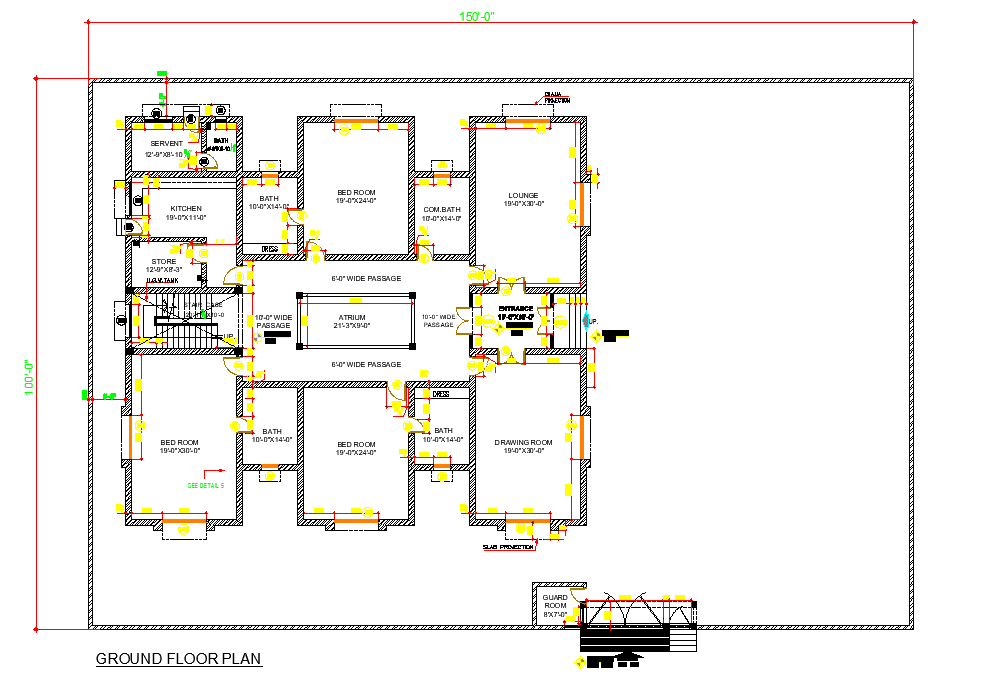Ground floor house plan detail dwg file
Description
Ground floor house plan detail dwg file, dimension detail, naming detail, door and window numbering detail, hatching detail, furniture detail in door and window detail, stair detail, door and window numbering detail, etc.
Uploaded by:
