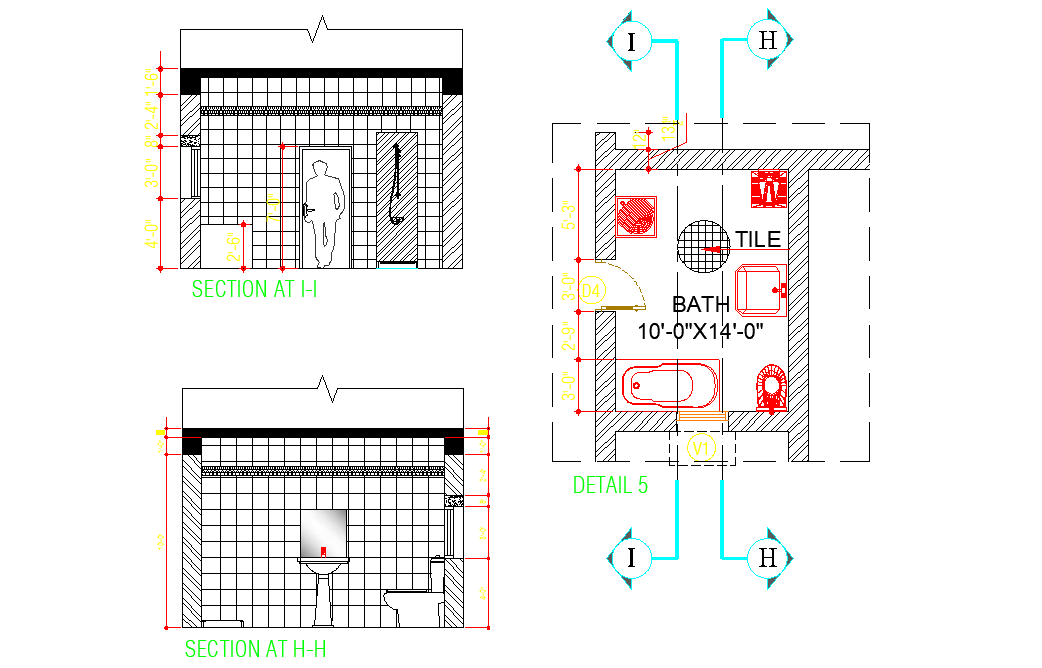Bathroom plan and section plan autocad file
Description
Bathroom plan and section plan autocad file, dimension detail, naming detail, section A-A’ detail, section B-B’ detail, plumbing detail in water closed detail, bath tub detail, sink detail, section line detail, etc.
Uploaded by:

