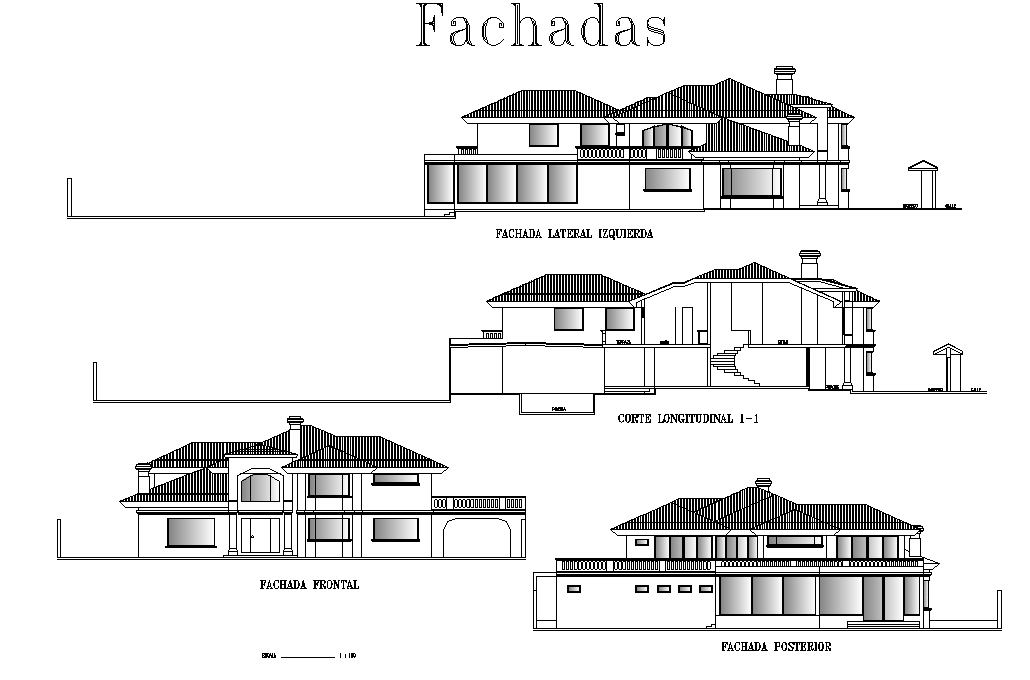Elevation House two plan layout file
Description
Elevation House two plan layout file, front elevation detail, right elevation detail, lef elevation detail, back elevation detail, leveling detail, hatching detail, furniture detail in door and window detail, chimney detail, etc.
Uploaded by:

