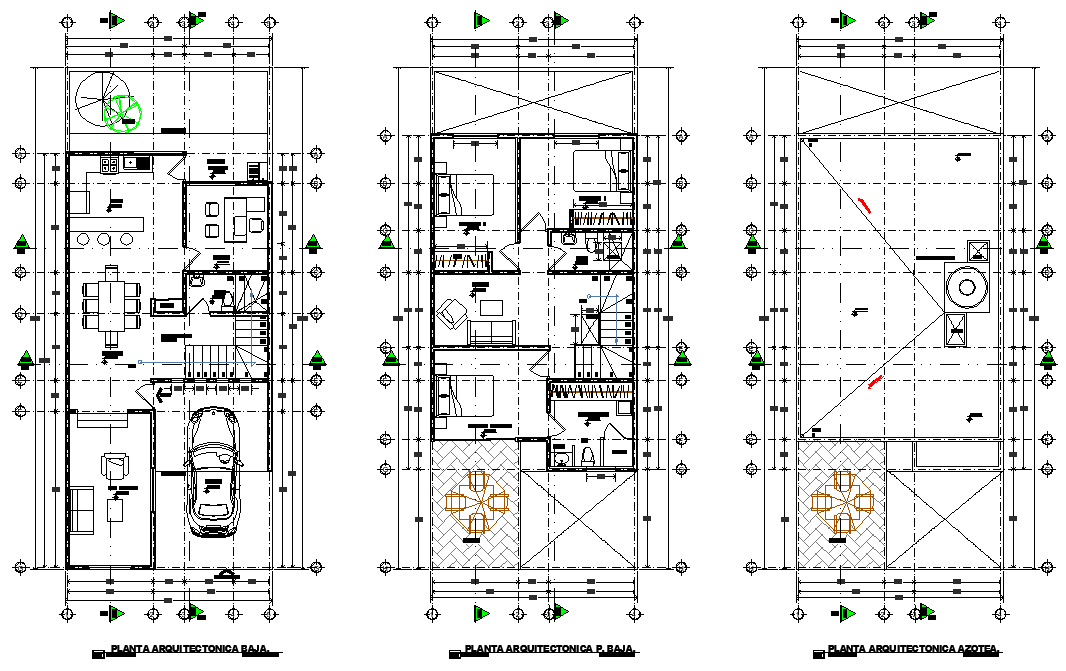Center line home plan layout file
Description
Center line home plan layout file, ground floor to roof plan detail, centre line plan detail, dimension detail, section line detail, furniture detail in door, window, table, chair, cub board and sofa detail, car parking detail, cut out detail, etc.
Uploaded by:
