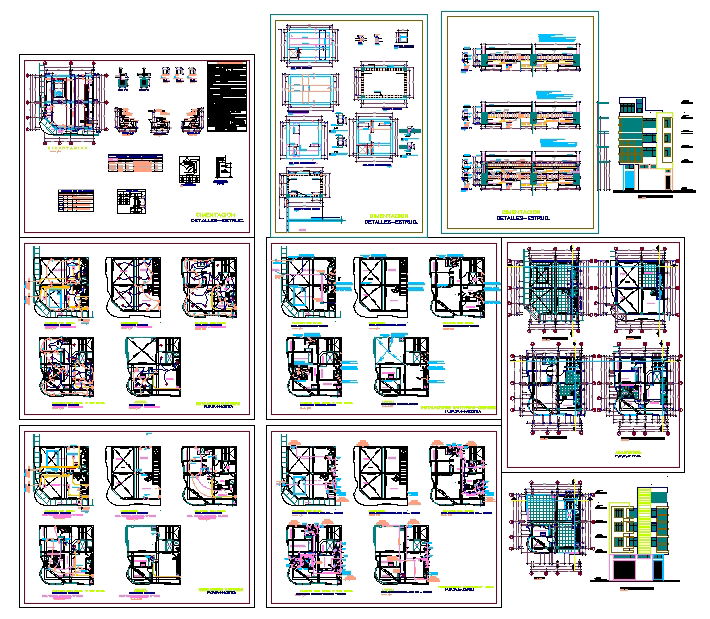Hotel Plan File
Description
The architecture layout plan of all floor with furniture plan, section plan, elevation design and presentation drawing for information about this project. Hotel Plan File DWG, Hotel Plan File Download file, Hotel Plan File Detail Design

Uploaded by:
Liam
White
