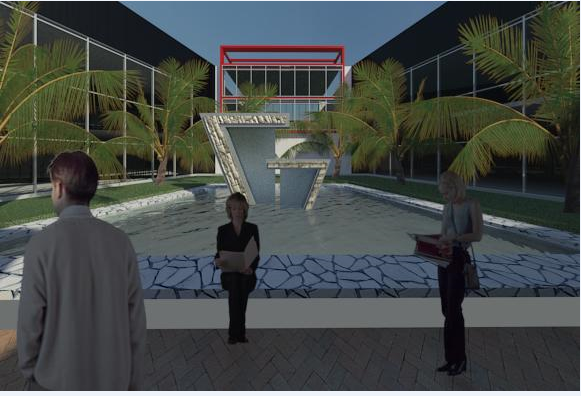3d design of entrance of shopping mall dwg file
Description
3d design of entrance of shopping mall dwg file .
3d design of entrance of shopping mall that includes a detailed view of tree view, floor view, people blocks and much more of shopping mall project.
Uploaded by:

