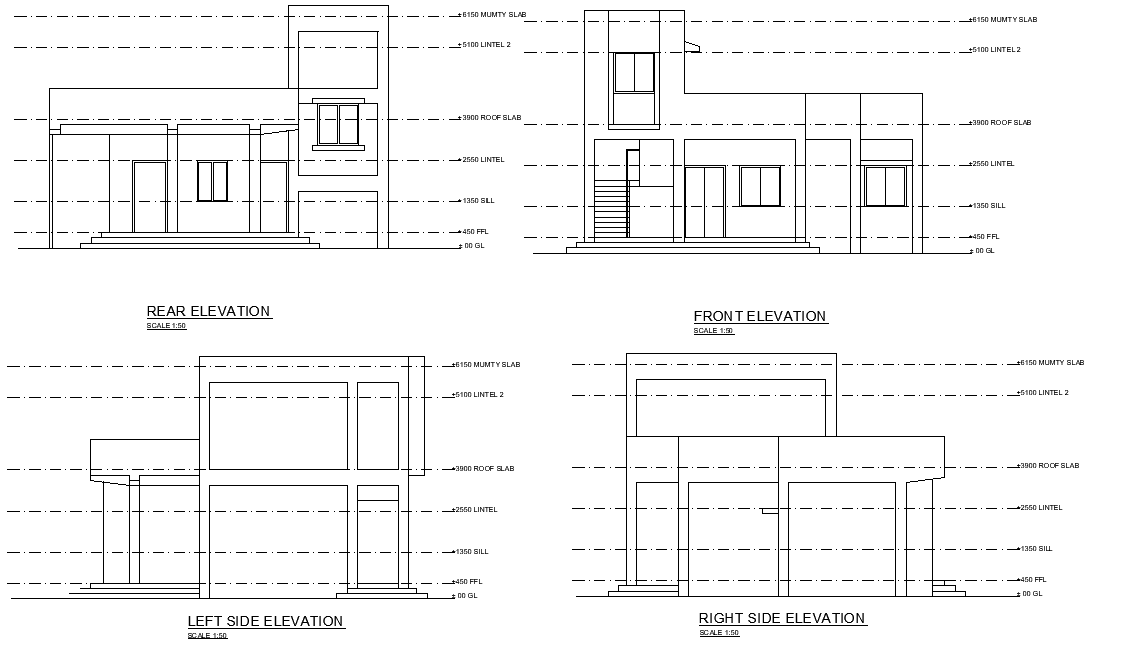Elevation house plan layout file
Description
Elevation house plan layout file, front elevation detail, rear side elevation detail, left side elevation detail, right side elevation detail, leveling detail, furniture detail in door and window detail, stair detail, etc.
Uploaded by:
