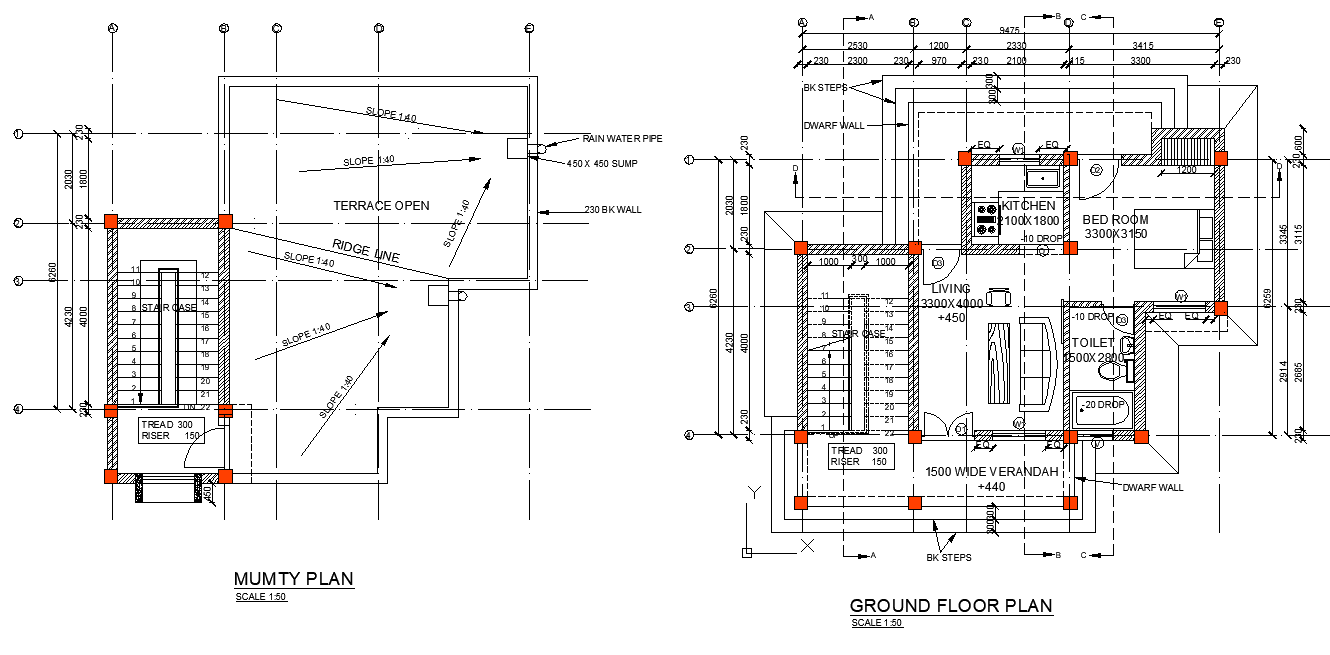Ground floor and roof house plan detail dwg file
Description
Ground floor and roof house plan detail dwg file, scale 1:50 detail, centre line plan detail, dimension detail, furniture detail in door, bed, sofa and window detail, section line detail, etc.
Uploaded by:
