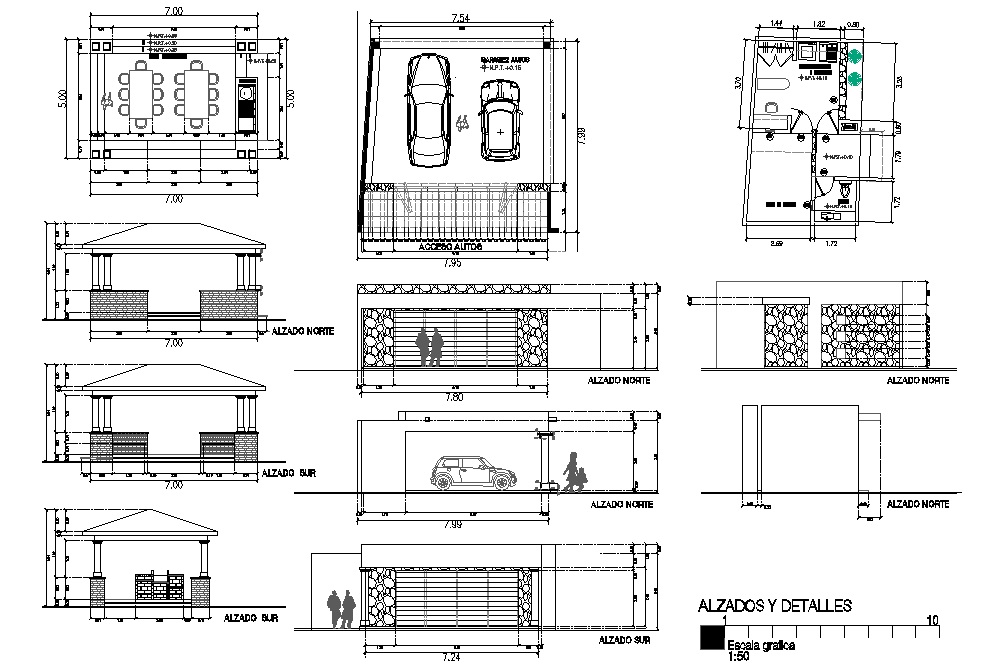Plan and elevation house plan detail dwg file
Description
Plan and elevation house plan detail dwg file, front elevation detail, left side elevation detail, right elevation detail, back elevation detail, car parking detail, scale 1:50 detail, furniture detail in table, chair, door and window detail, etc.
Uploaded by:
