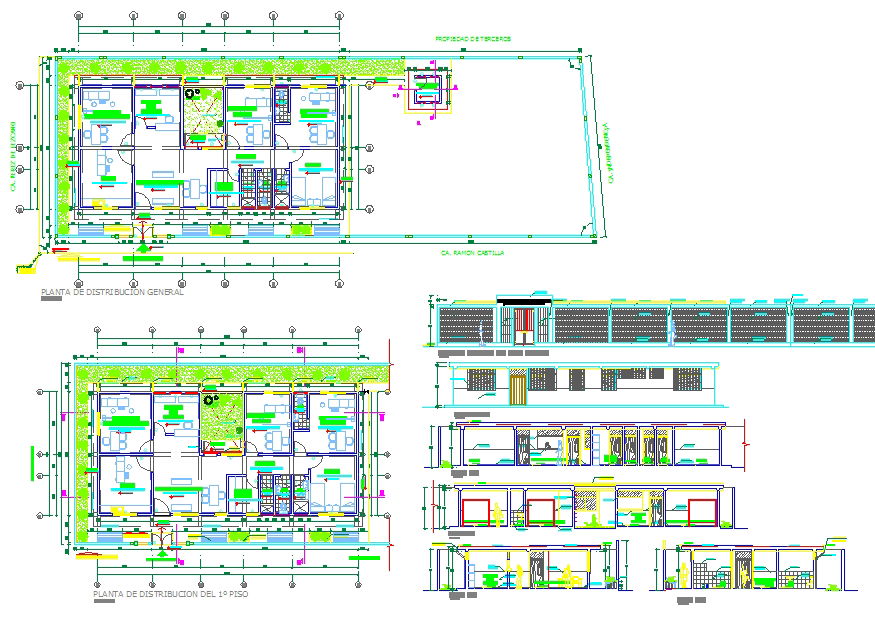Helth Centre Detail plan
Description
The architecture layout plan of all unit with furniture plan, section plan and elevation design of Health Centre. Helth Centre Detail plan Download File, Helth Centre Detail plan Design DWG, Helth Centre Detail plan DWG file

Uploaded by:
john
kelly
