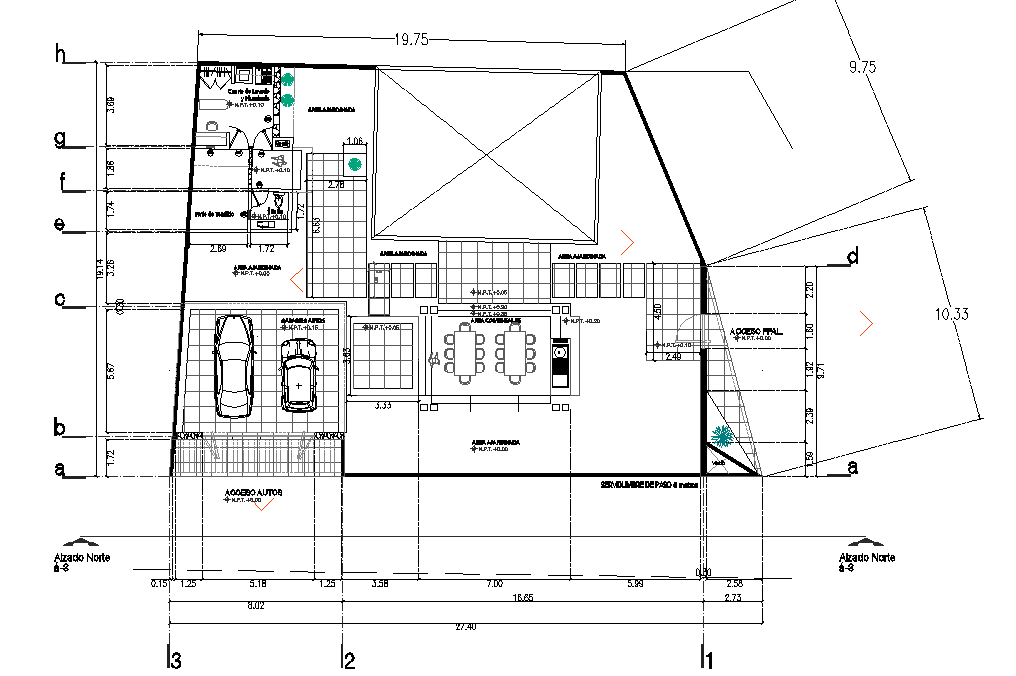Ground floor house plan autocad file
Description
Ground floor house plan autocad file, centre line plan detail, dimension detail, section line detail, car parking detail, furniture detail in door, window, table and chair detail, section line detail, etc.
Uploaded by:
