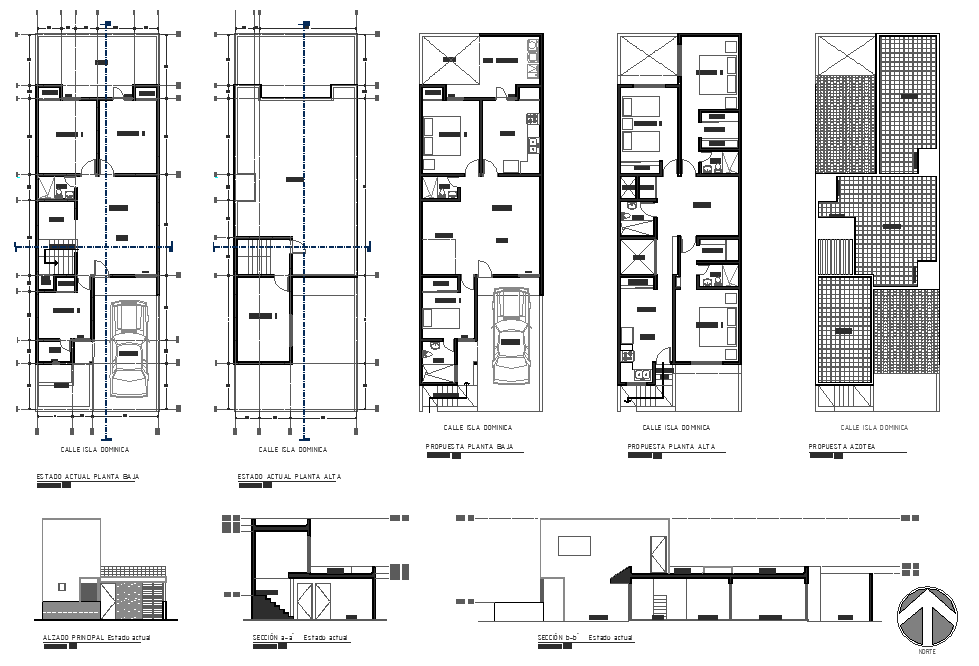Residential house extension plan autocad file
Description
Residential house extension plan autocad file, plan, elevation and section plan detail, dimension detail, naming detail, centre line plan detail, front elevation detail, section A-A’ detail, section B-B’ detail, north direction detail, etc.
Uploaded by:

