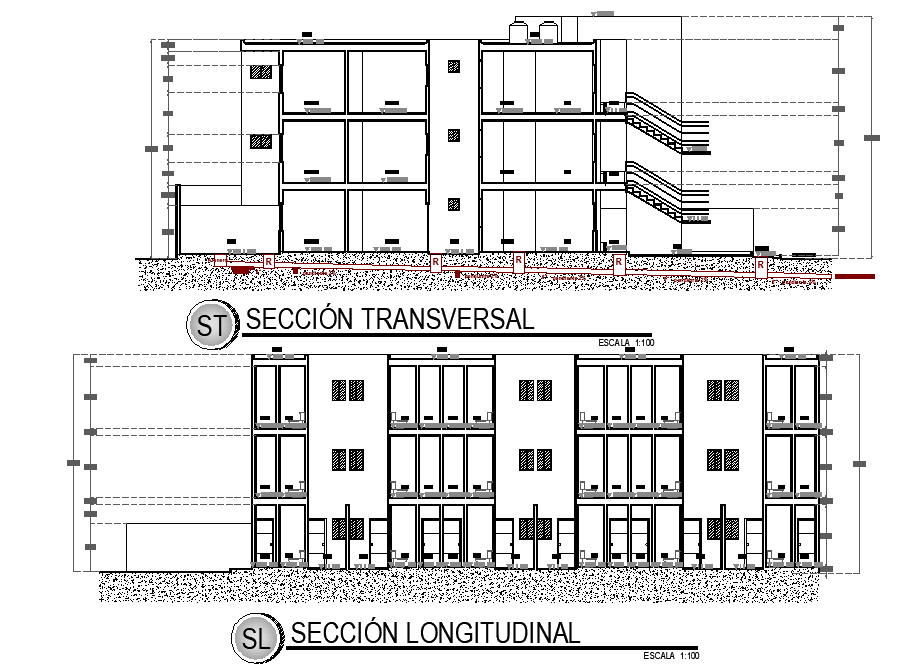Section department house plan layout file
Description
Section department house plan layout file, section A-A’ detail, section B-B’ detail, scale 1:100 detail, furniture detail in door and window detail, dimension detail, naming detail, stair detail, hatching detail, etc.
Uploaded by:
