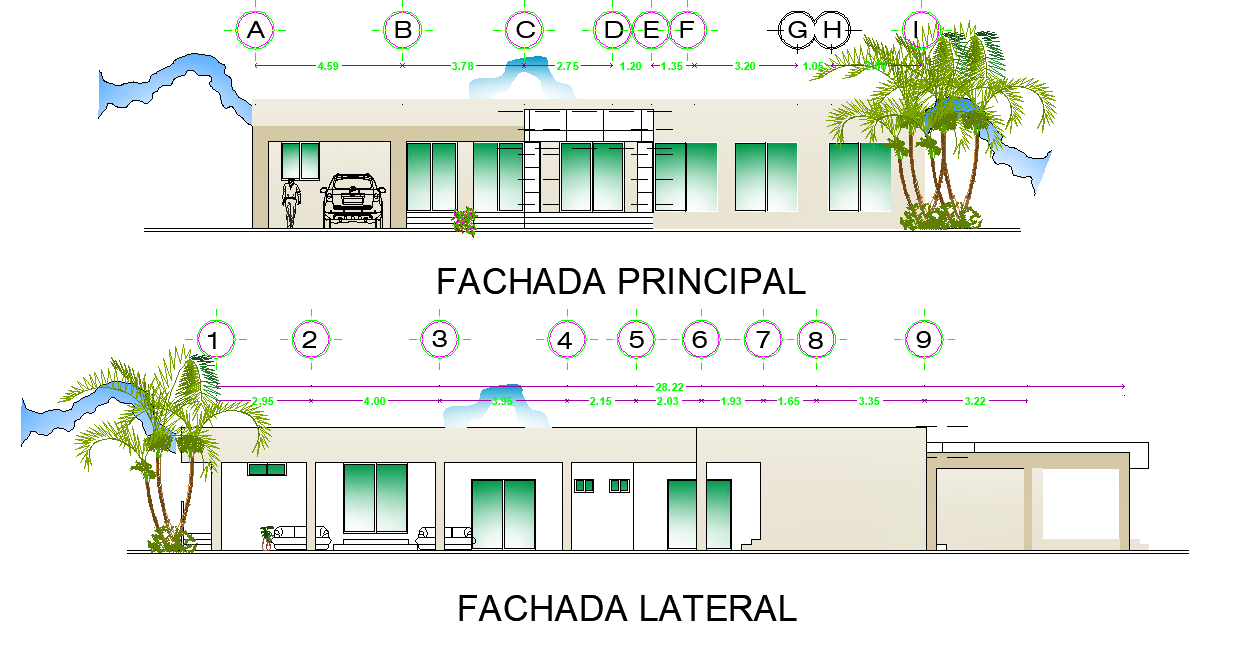Elevation house 3 bed room plan layout file
Description
Elevation house 3 bed room plan layout file, front elevation detail, side elevation detail, landscaping detail in tree and plant detail, centre line plan detail, car parking detail, furniture detail in door, window and sofa detail, etc.
Uploaded by:
