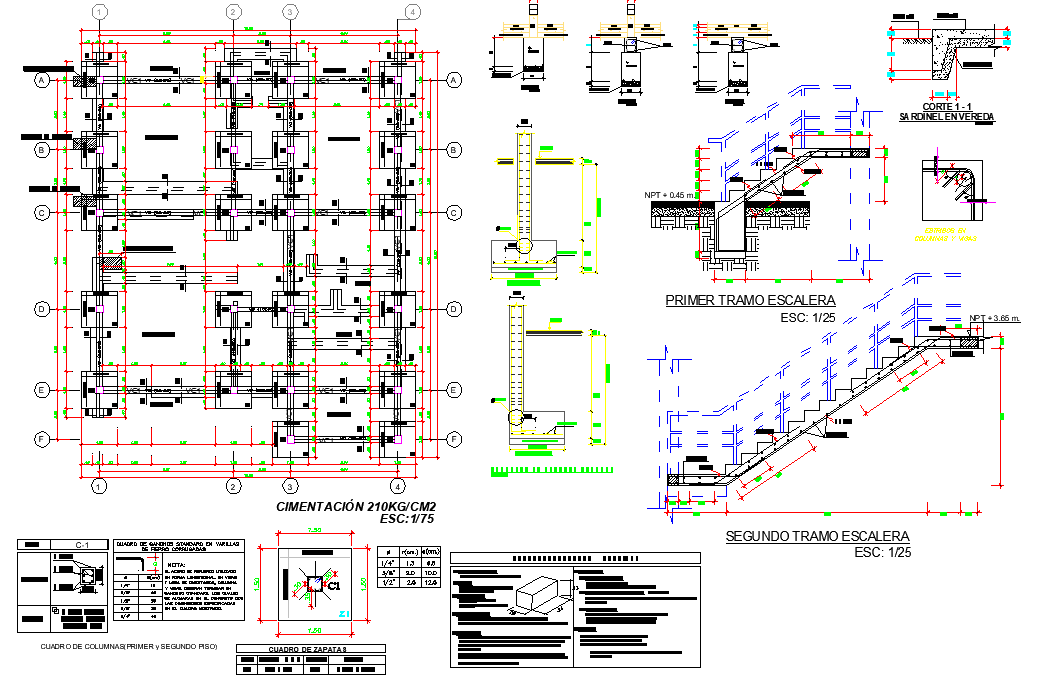Stair section and foundation plan detail dwg file
Description
Stair section and foundation plan detail dwg file, reinforcement detail, riser and tread detail, centre line plan detail, dimension detail, naming detail, bolt nut detail, column section detail, table detail, specification detail, etc.
Uploaded by:

