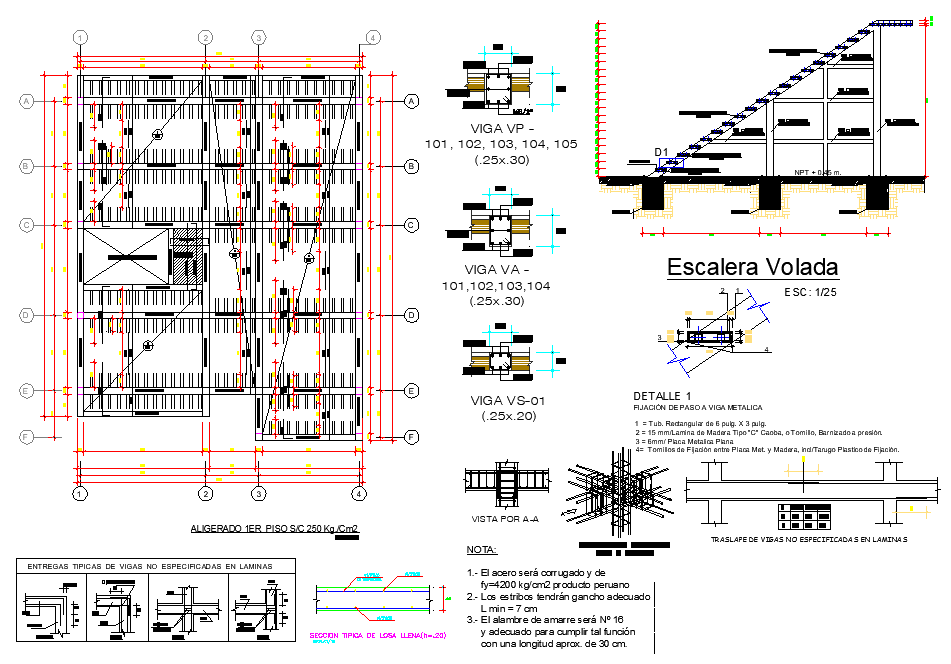Ladder flown and Beam plan autocad file
Description
Ladder flown and Beam plan autocad file, centre line plan detail, dimension detail, column and beam joint detail, naming detail, beam plan and section detail, specification detail, etc.
Uploaded by:
