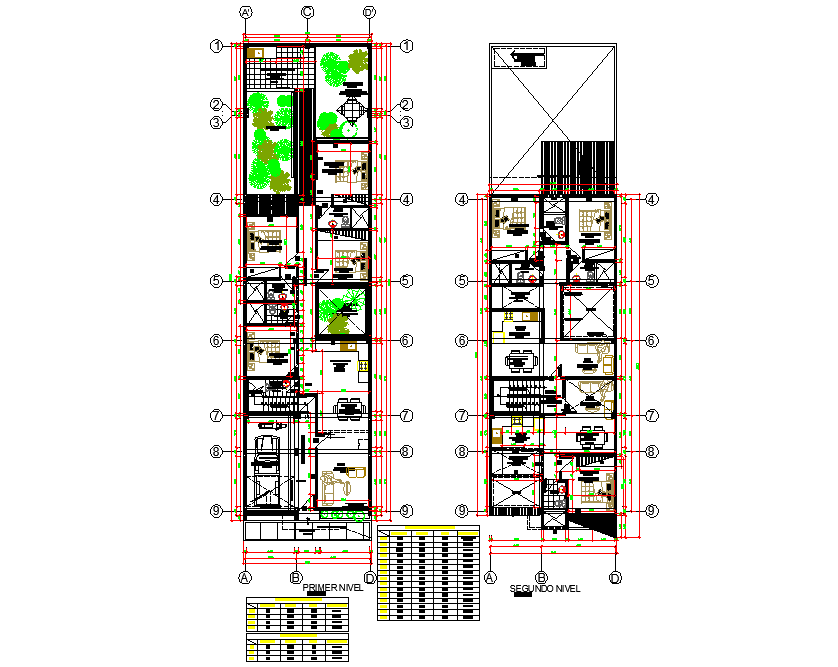Housing plan auotcad file
Description
Housing plan auotcad file, centre line plan detail, dimension detail, naming detail, table specification detail, first floor and second floor plan detail, landscaping detail in tree and plant detail, etc.
Uploaded by:
