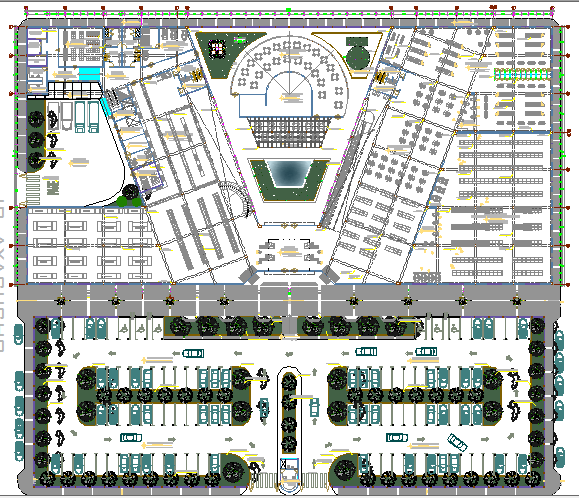Super market landscaping with structural layout details dwg file
Description
Super market landscaping with structural layout details dwg file.
Super market landscaping with structural layout details that includes a detailed view of main entry gate, exit gate, Valletta desk, tree view, plants view, indoor roads, car parking space, parking for handicaps, main entry and exit gates, car parking view, shops and showrooms, corporate offices, center circles, mini garden, academic offices, sanitary facilities, indoor staircases, food stores and much more of super market project.
Uploaded by:

