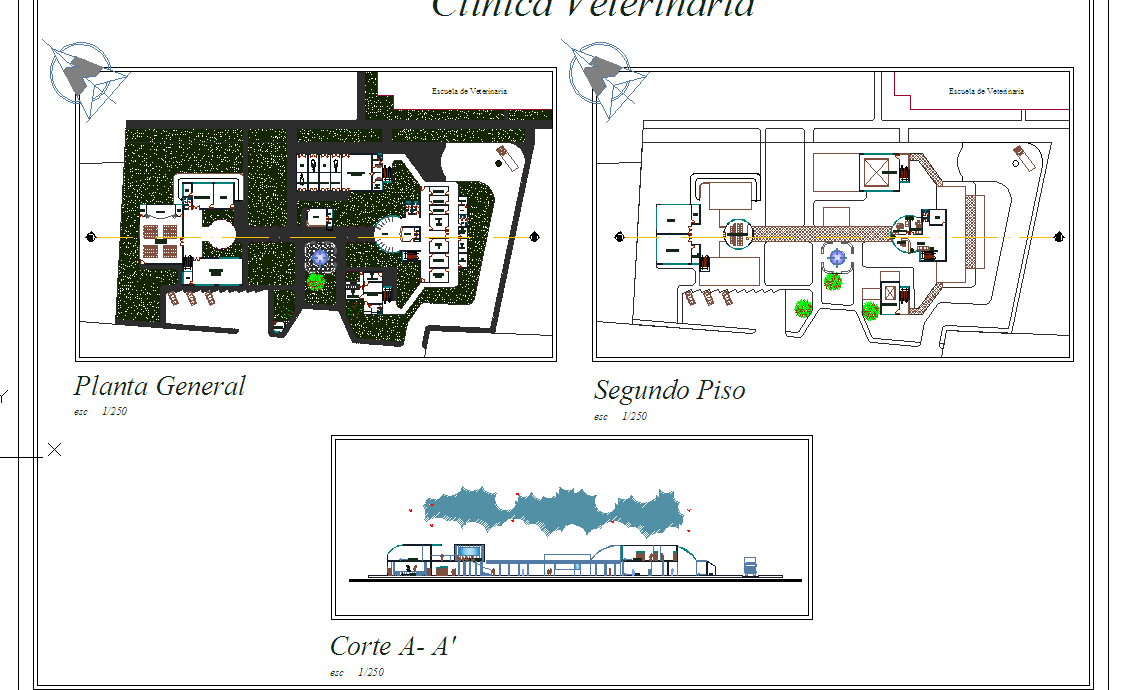Clinic Type Of Hospital design
Description
Clinic Type Of Hospital design DWG, Clinic Type Of Hospital design Download file, Clinic Type Of Hospital design Detail. Clinic Type Of Hospital design DWG, Clinic Type Of Hospital design Download file, Clinic Type Of Hospital design Detail

Uploaded by:
Neha
mishra
