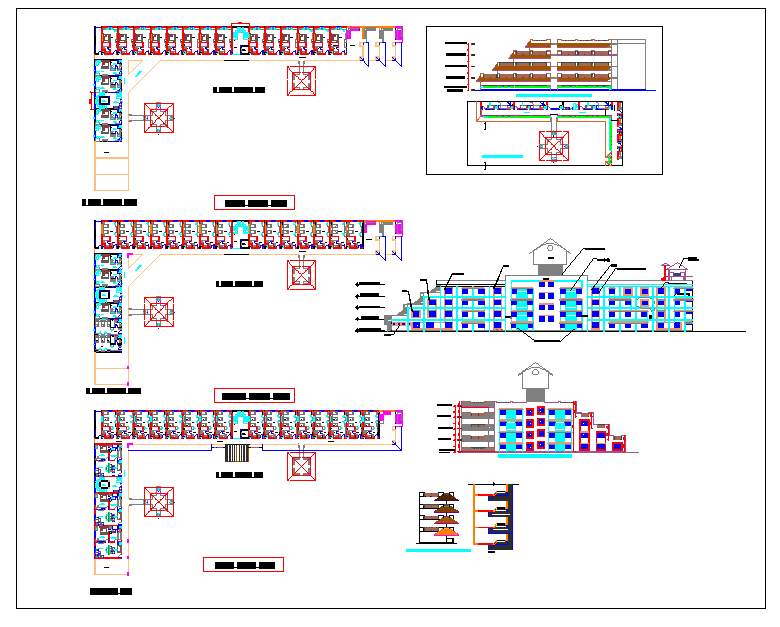Accommodation block for hospital
Description
Ground Floor & First Floor, Second Floor & Basement design, 3 no's single cot, Executive suit , 1 no's Double coat, Skybridge, elevation detail in this drawing.
File Type:
DWG
File Size:
793 KB
Category::
Dwg Cad Blocks
Sub Category::
Cad Logo And Symbol Block
type:
Gold
Uploaded by:
zalak
prajapati
