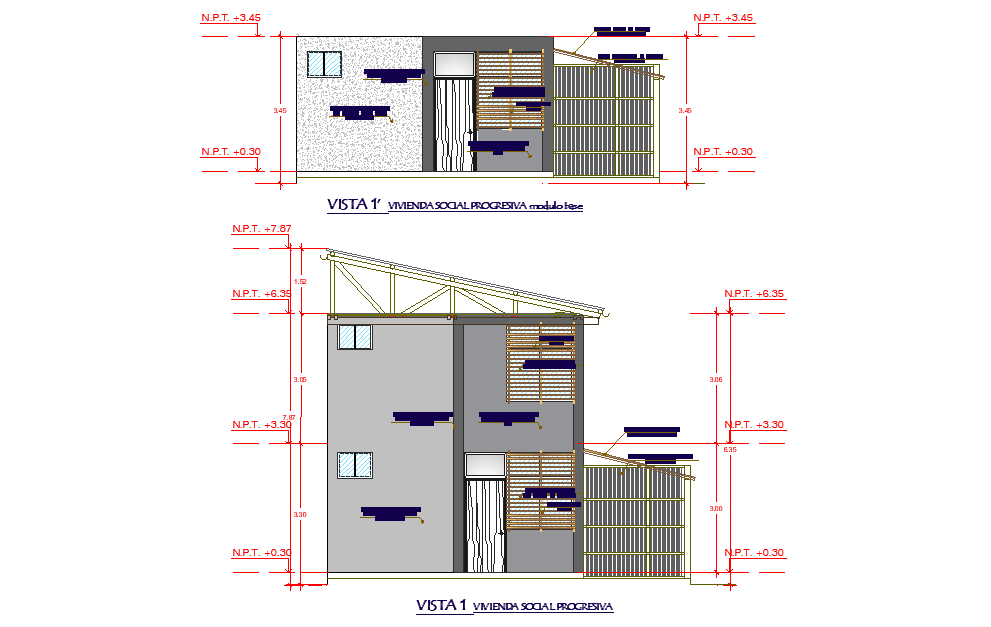Elevation social housing plan autocad file
Description
Elevation social housing plan autocad file, front elevation detail, side elevation detail, dimension detail, naming detail, furniture detail in door and window detail, leveling detail, etc.
Uploaded by:
