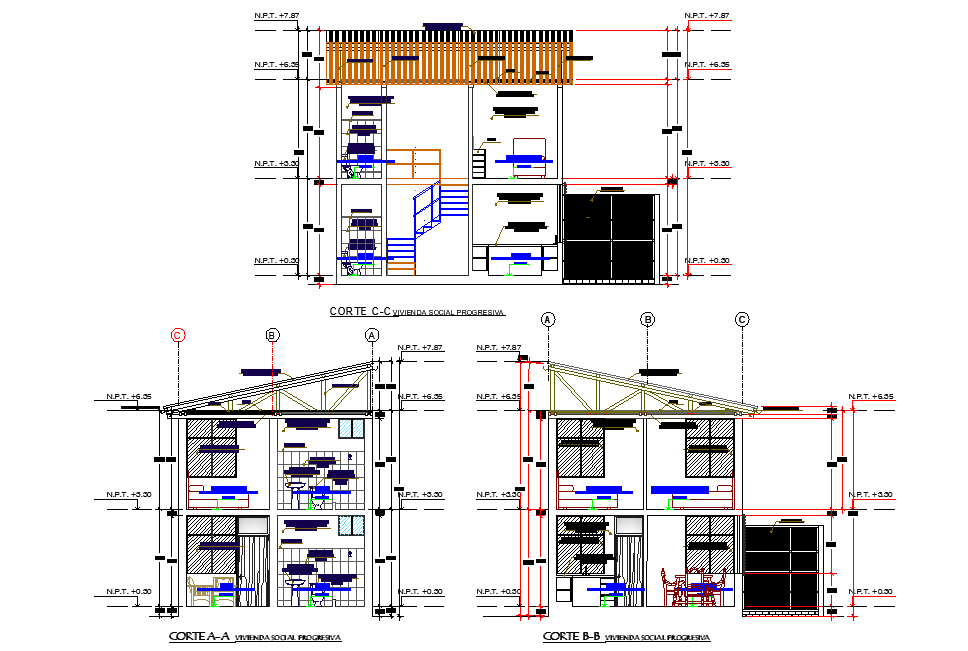Section housing plan layout file
Description
Section housing plan layout file, section A-A’ detail, section B-B’ detail, section C-C’ detail, dimension detail, leveling detail, roof plan detail, naming detail, toilet detail, stair detail, furniture detail in door and window detail, etc.
Uploaded by:
