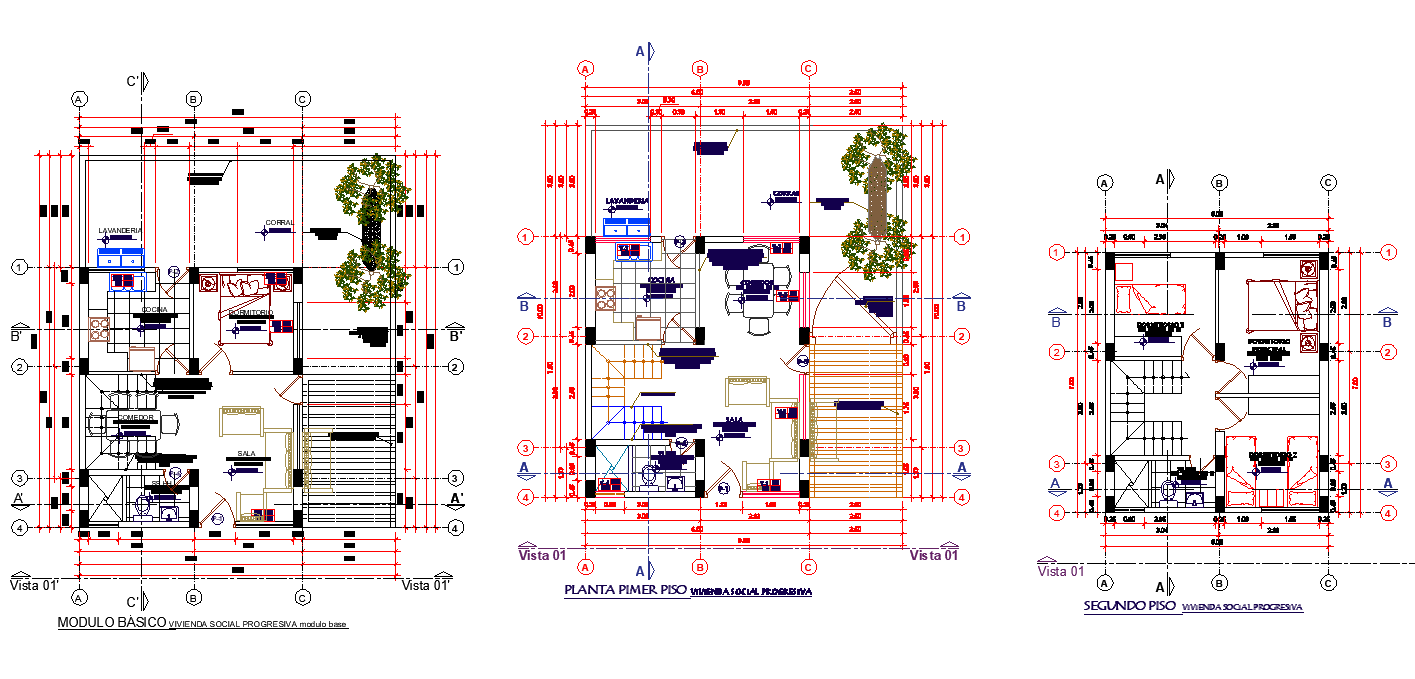Social housing layout file
Description
Social housing layout file, dimension detail, naming detail, section line detail, furniture detail in sofa, table, chair, table, door and window detail, ground floor to second floor plan detail, stair detail, etc.
Uploaded by:
