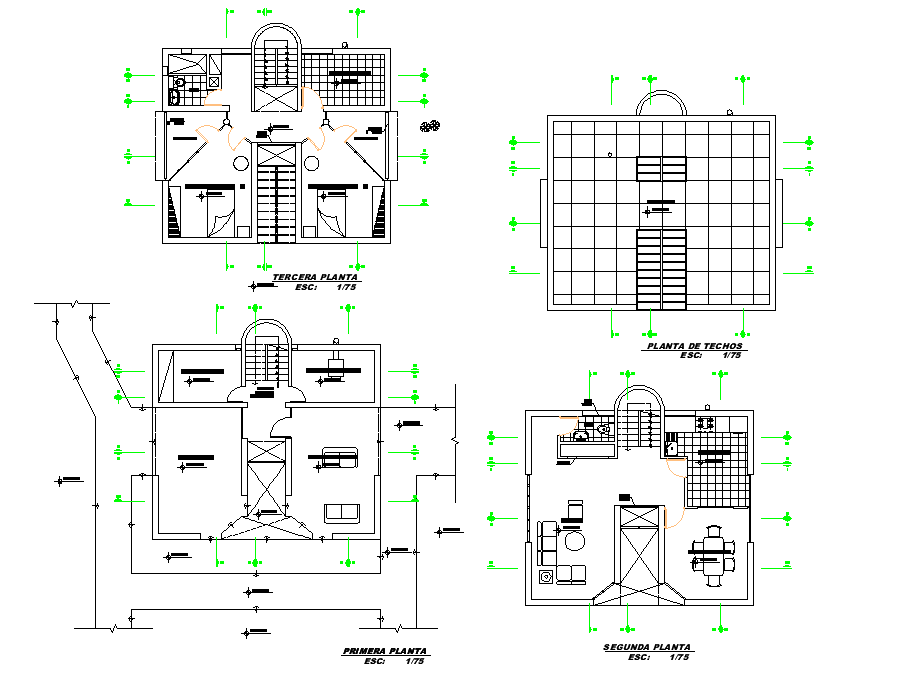Small house planning layout file
Description
Small house planning layout file, ground floor to terrace floor plan, section line detail, stair detail, leveling detail, furniture detail in door, sofa, bed and window detail, toilet detail, etc.
Uploaded by:
