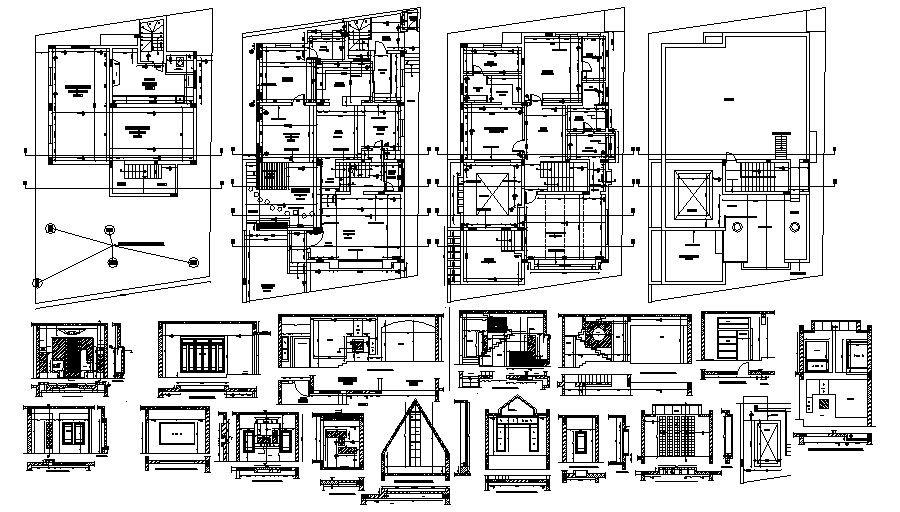Carriage House In DWG File
Description
Carriage House In DWG File which provide detail of basement hall, utility, family lounge, bedroom, dining room, kitchen, children room, lobby, washroom, toilet, etc it also gives detail of wall details.

Uploaded by:
Eiz
Luna
