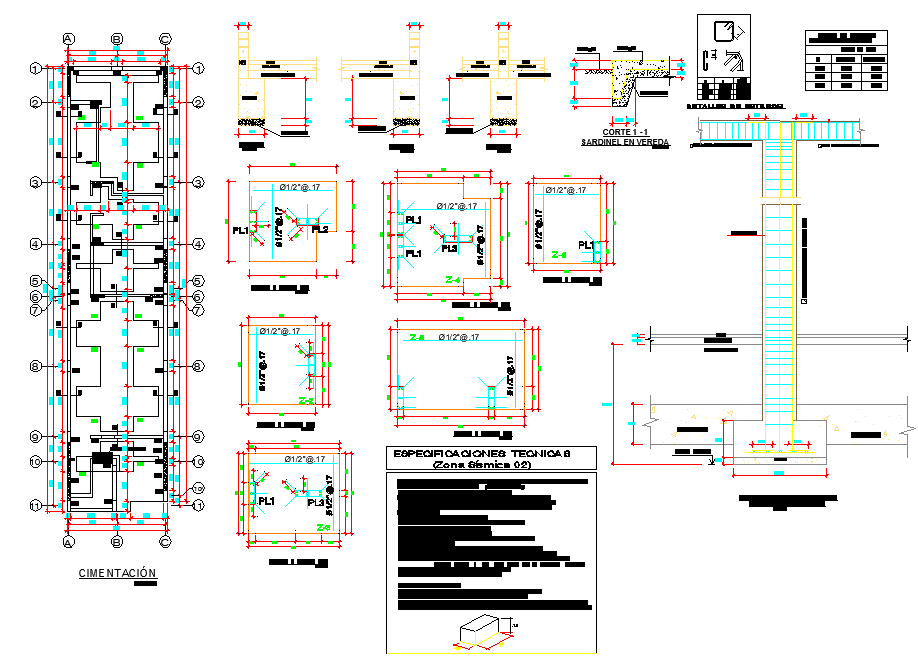Foundation plan and section detail dwg file
Description
Foundation plan and section detail dwg file, centre lien plan detail, dimension detail, naming detail, reinforcement detail, bolt nut detail, specification detail, bolt nut detail, etc.
Uploaded by:
