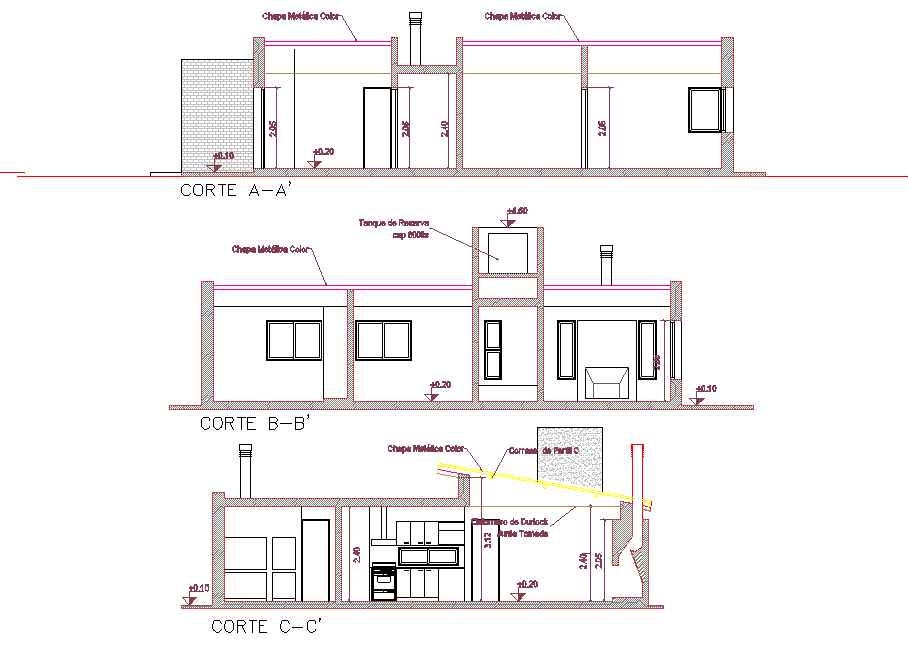Section country house plan autoacd file
Description
Section country house plan autoacd file, section A-A’ detail, section B-B’ detail, section C-C’ detail, leveling detail, naming detail, furniture detail in door and window detail, tank detail, etc.
Uploaded by:
