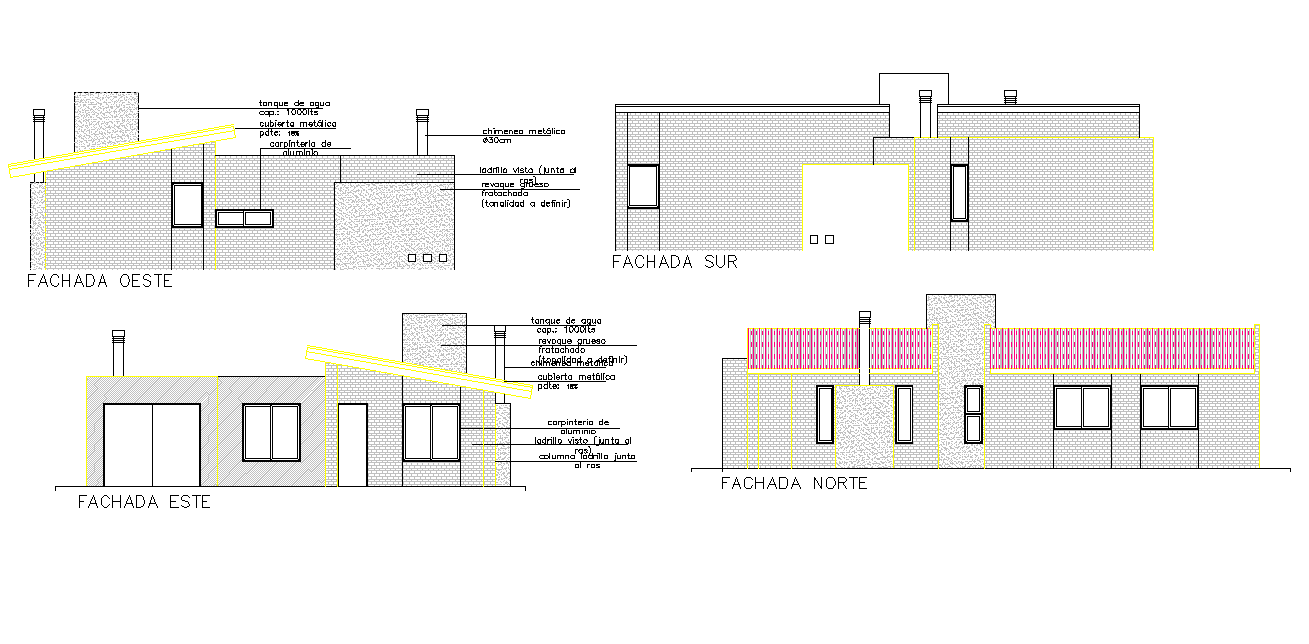Elevation country house plan dwg file
Description
Elevation country house plan dwg file, front elevation detail, left elevation detail, right elevation detail, back elevation detail, furniture detail in door and window detail, naming detail, roof detail, etc.
Uploaded by:
