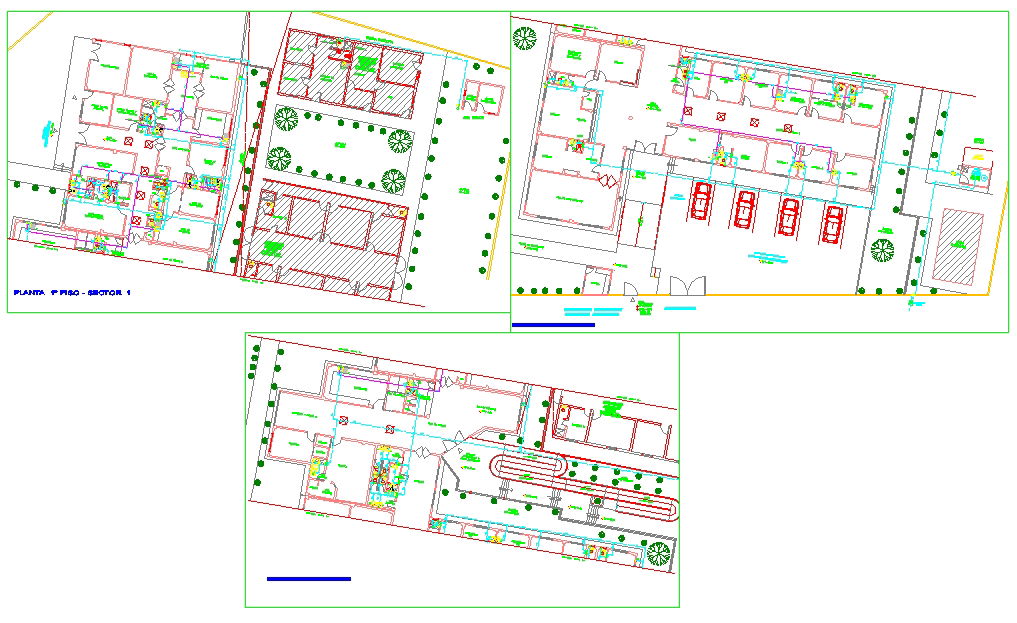Hospital Health centre
Description
The architecture layout plan of all unit with furniture plan, section plan and elevation design of Clinic project.. Hospital Health centre DWG, Hospital Health centre download file, Hospital Health centre Design File

Uploaded by:
Neha
mishra
