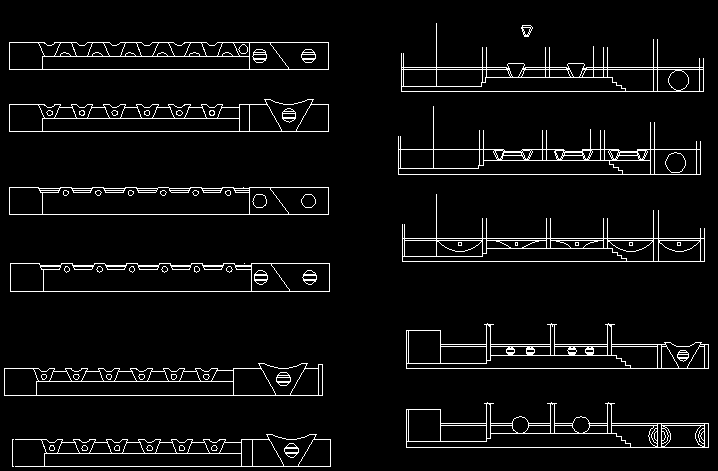Compound DWG Design CAD Drawing File Download AutoCAD Drawing
Description
Compound DWG CAD drawing file includes detailed architectural layouts and wall designs. Suitable for architects, engineers, and planners working on site development.
Uploaded by:
