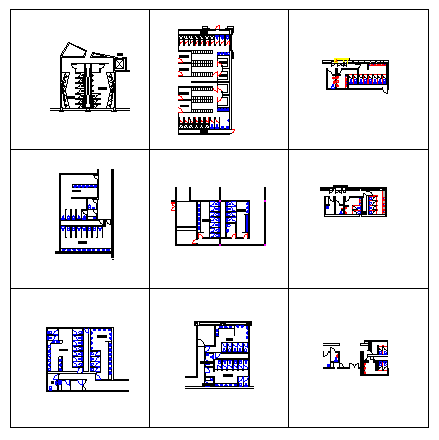various types of Public Bathroom Design drawing
Description
Here the various types of Public Bathroom Design drawing with different place use like corporate building, theaters, offices, public places etc layout design drawing with detailing in this auto cad file.
Uploaded by:
zalak
prajapati
