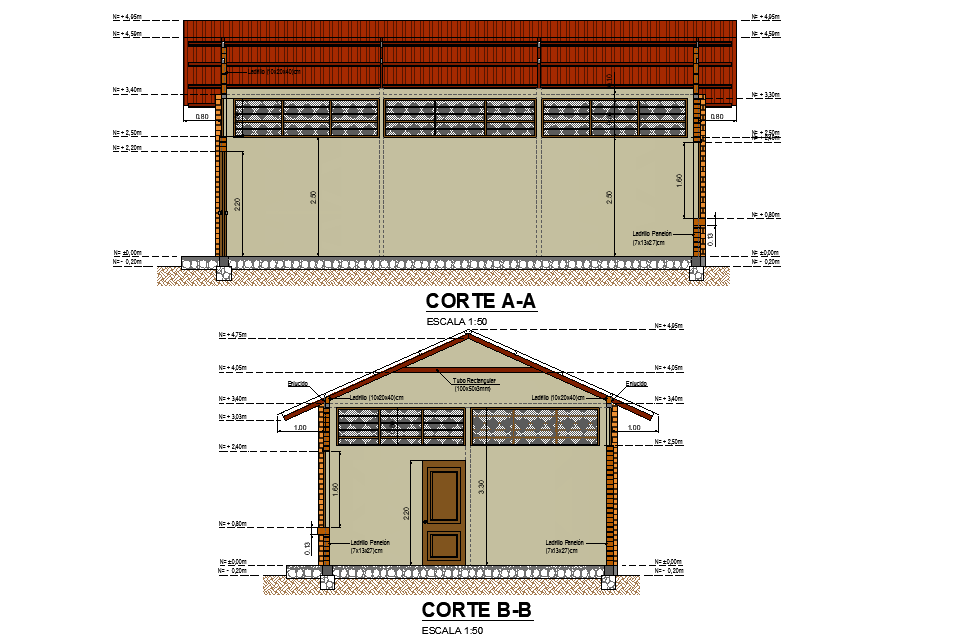House section plan autocad file
Description
House section plan autocad file, section A-A’ detail, section B-B’ detail, dimension detail, naming detail, leveling detail, furniture detail in door and window detail, hidden line detail, etc.
Uploaded by:
