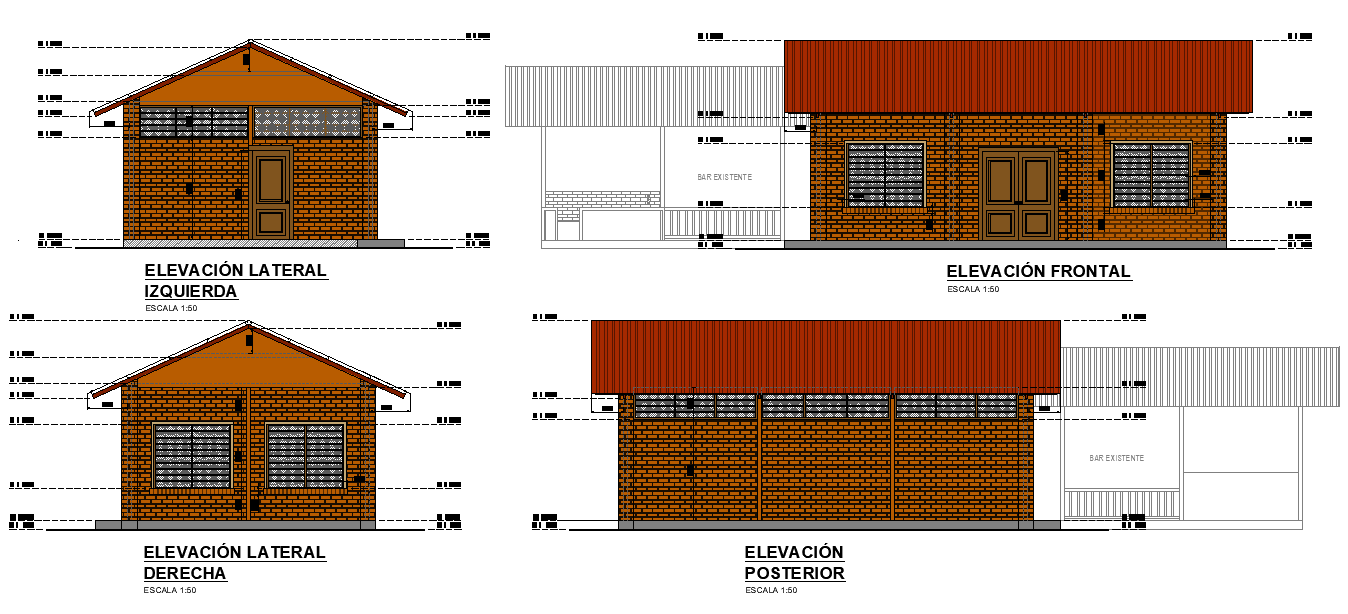Elevation administrative house plan autocad file
Description
Elevation administrative house plan autocad file, front elevation detail, right elevation detail, left elevation detail, back elevation detail, leveling detail, dimension detail, furniture detail in door and window detail, etc.
Uploaded by:
