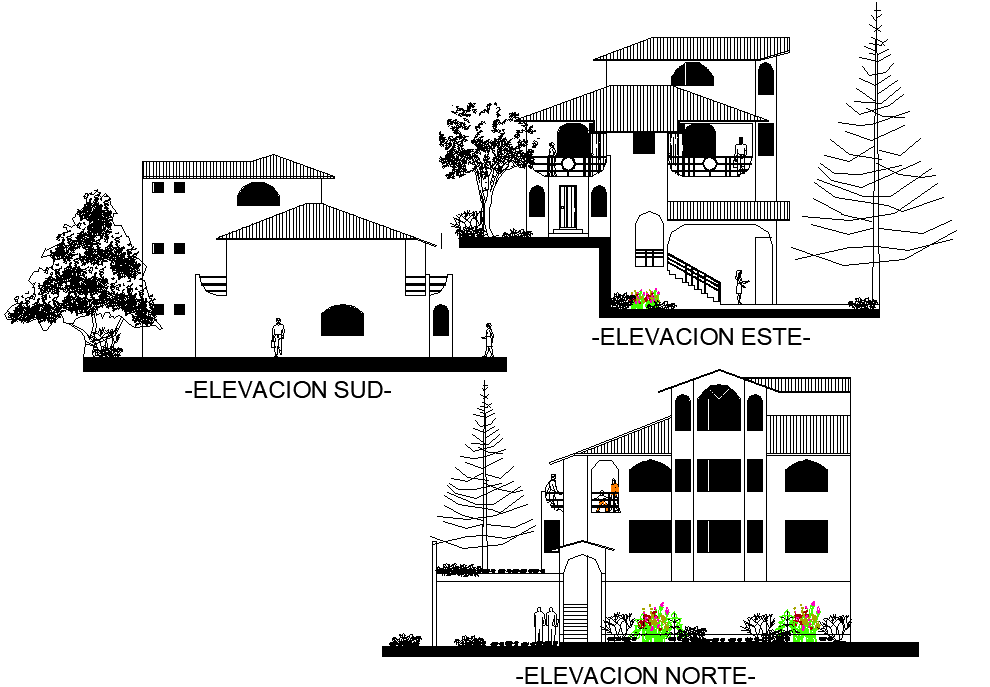Elevation Terraced houses detail dwg file
Description
Elevation Terraced houses detail dwg file, front elevation detail, right elevation detail, left elevation detail, landscaping detail in tree and plant detail, stair detail, roof detail, hatching detail, etc.
Uploaded by:
