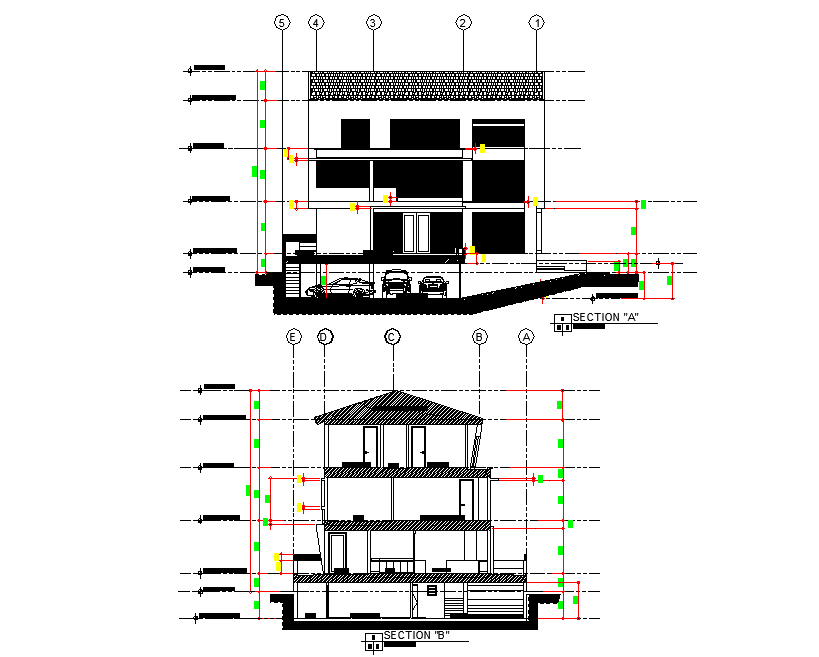Section Modern house autocad file
Description
Section Modern house autocad file, section A-A’ detail, section B-B’ detail, centre line plan detail, car parking detail, dimension detail, naming detail, furniture detail in door and window detail, roof plan detail, etc.
Uploaded by:

