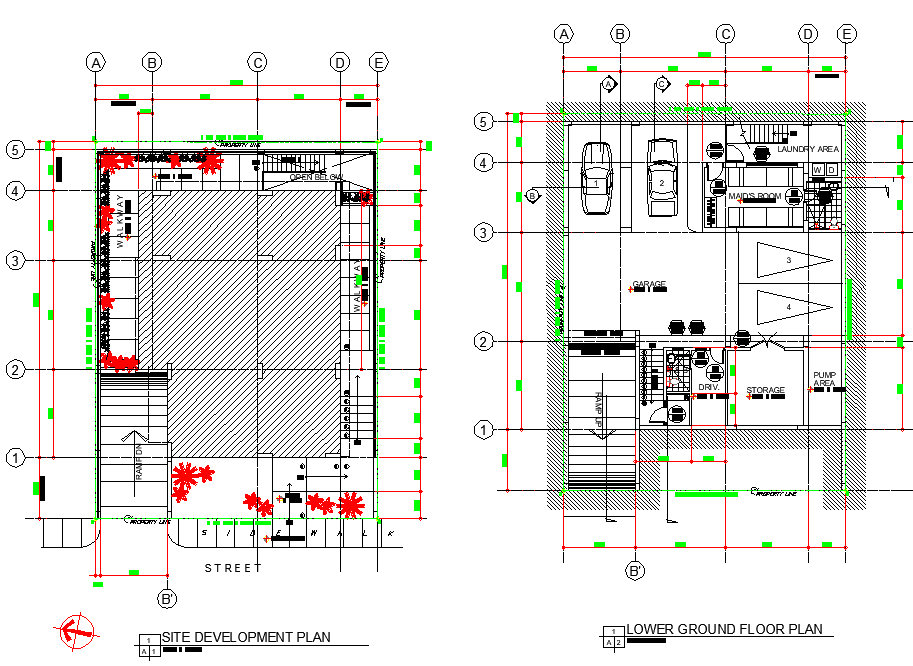Site plan and lower ground floor plan autocad file
Description
Site plan and lower ground floor plan autocad file, car parking detail, centre line plan detail, landscaping detail in tree and plant detail, dimension detail, naming detail, toilet detail, ramp detail, etc.
Uploaded by:
