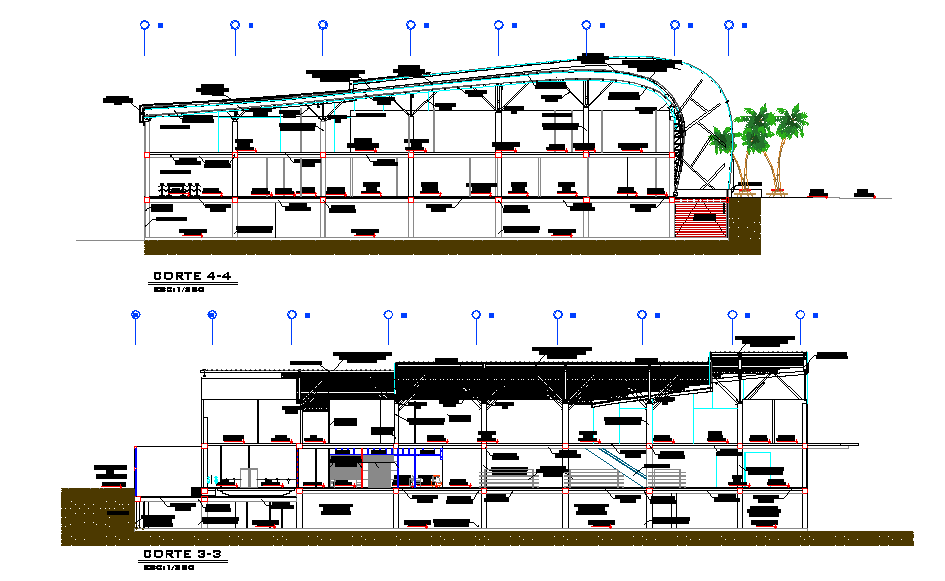Building Elevation Design in autocad file
Description
Building Elevation Design in autocad file. retaining wall with washable paint finish white, structural column .60 x .60 with metal profile, trapezoidal precursor technology tr-4 e = 0.80mm coverage. 2.50x 9.00 zincalum-galvanized steel.
Uploaded by:
zalak
prajapati

