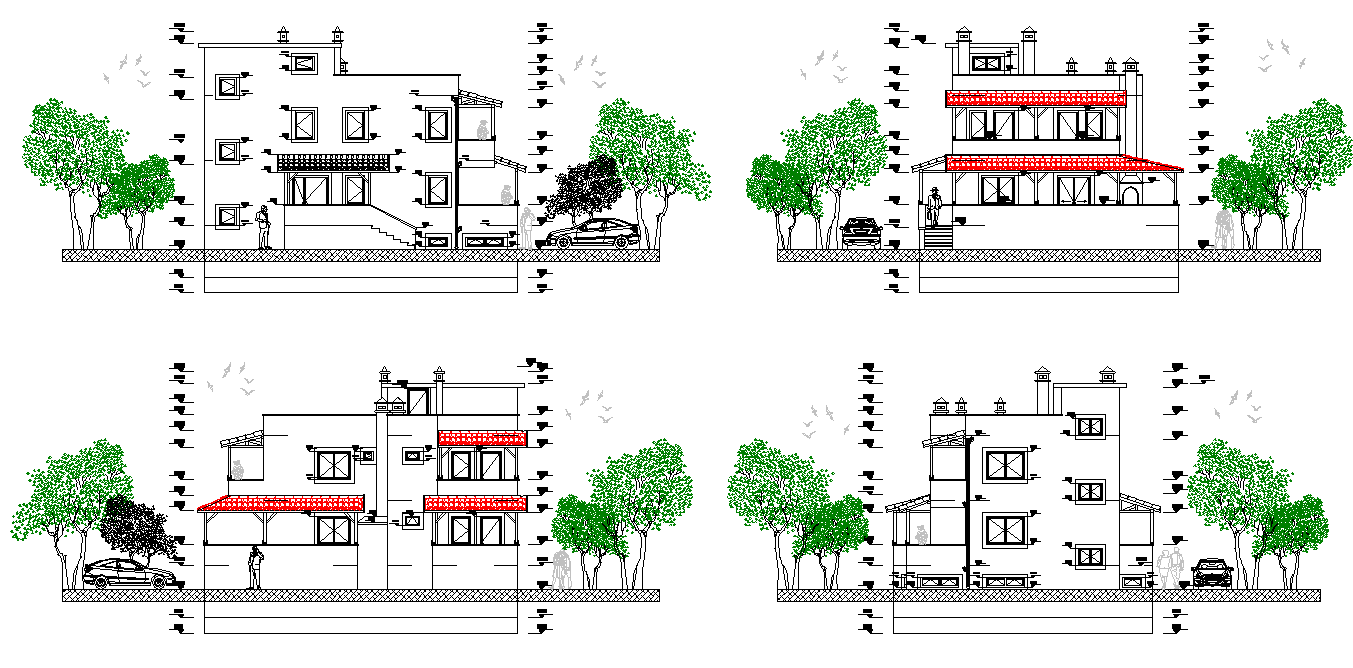Elevation house layout file
Description
Elevation house layout file, front elevation detail, right elevation detail, left elevation detail, back elevation detail, landscaping detail in tree and plant detail, furniture detail in door and window detail, roof plan detail, etc.
Uploaded by:

