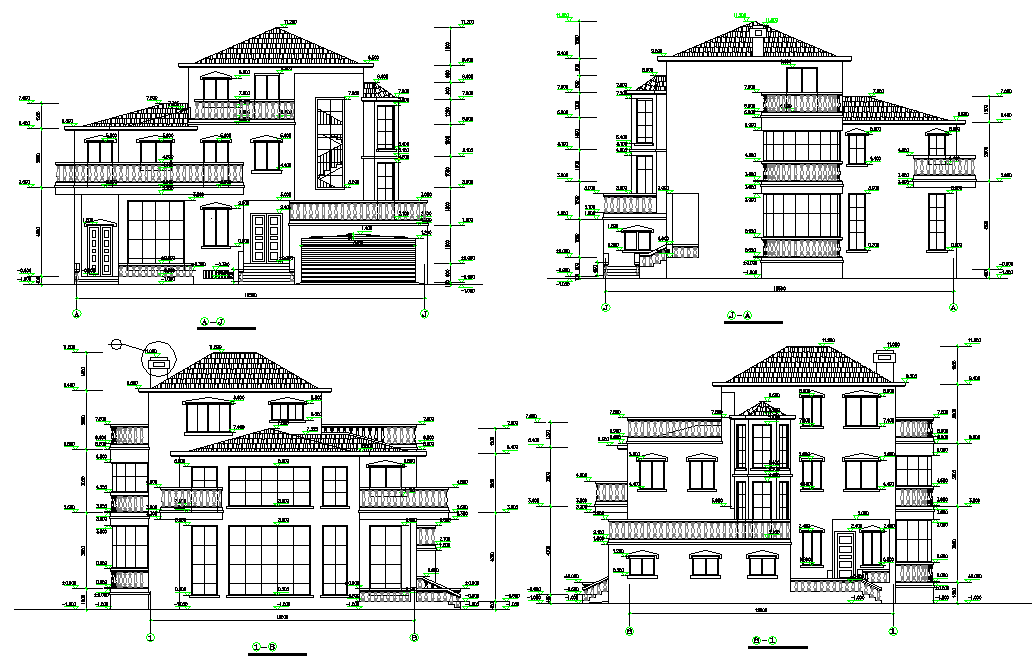Elevation multi family housing layout file
Description
Elevation multi family housing layout file, front elevation detail, right elevation detail, left elevation detail, back elevation detail, dimension detail, naming detail, leveling detail, furniture detail in door and window detail, etc.
Uploaded by:

