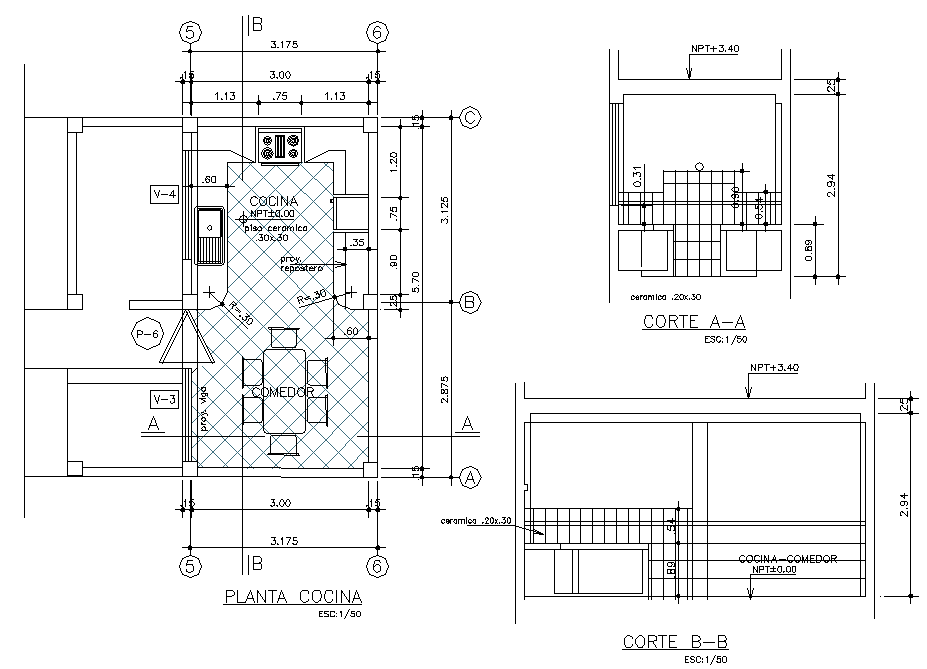Kitchen plan and section autocad file
Description
Kitchen plan and section autocad file, section A-A’ detail, section B-B’ detail, centre line plan detail, dimension detail, naming detail, furniture detail in door, window, cub board and drover detail, etc.
Uploaded by:
