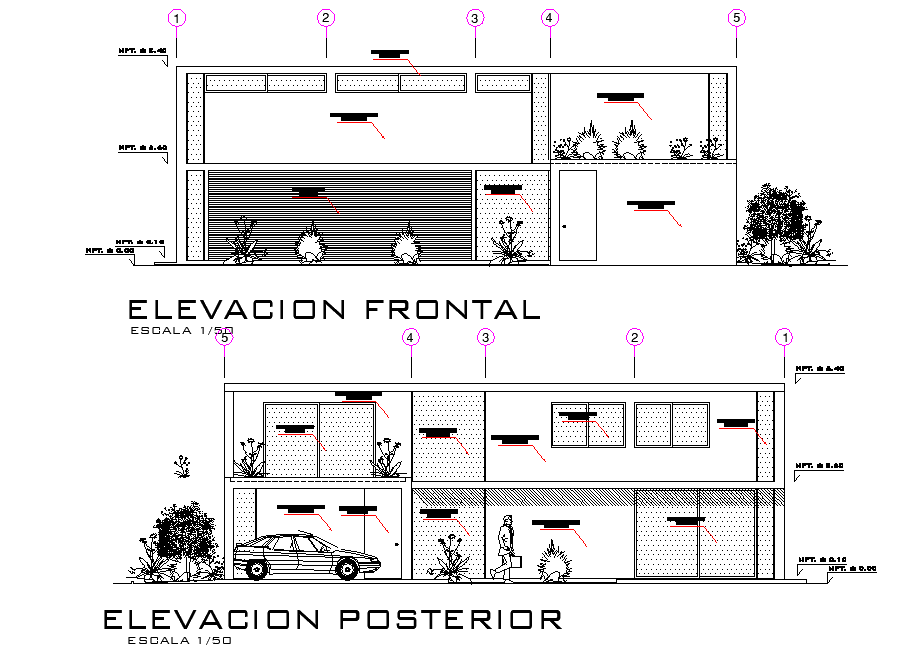Elevation house layout file
Description
Elevation house layout file, front elevation detail, side elevation detail, leveling detail, centre line plan detail, landscaping detail tree and plant detail, furniture detail in door and table detail, naming detail, etc.
Uploaded by:

