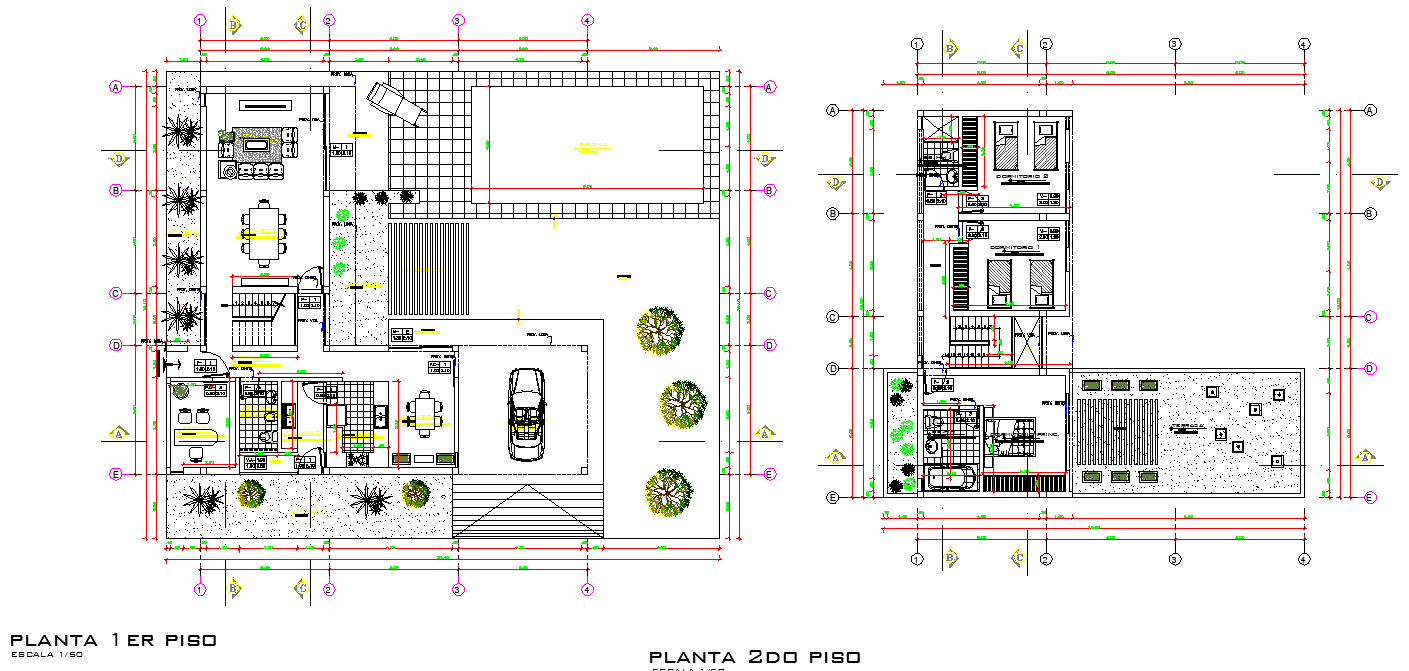Housing planning autocad file
Description
Housing planning autocad file, centre line plan detail, dimension detail, naming detail, landscaping detail tree and plant detail, furniture detail in door, window, table, chair, bed and cub board detail, car parking detail, etc.
Uploaded by:
