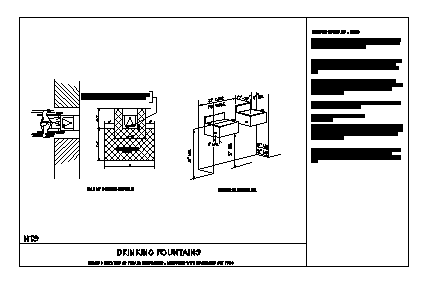Detail drawing of Drinking Fountain design drawing
Description
Here the Detail drawing of Drinking Fountain design drawing with plan design drawing, recessed fountains isometric view design drawing, general notes mentioned in this auto cad file.
Uploaded by:
zalak
prajapati
