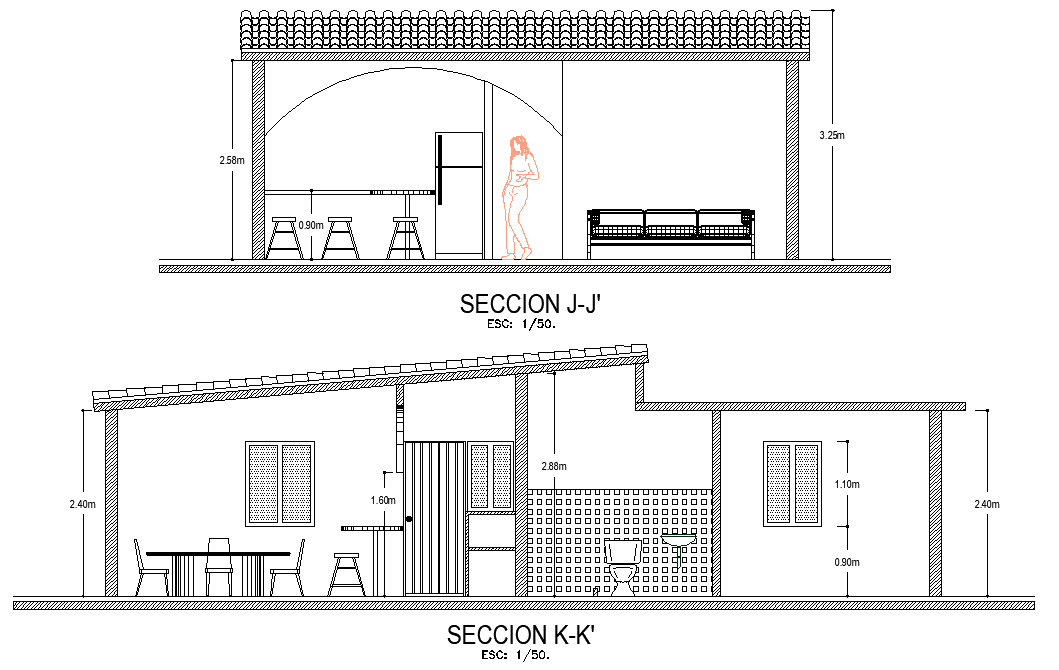Section single family house plan autocad file
Description
Section single family house plan autocad file, section J-J’ detail, section K-K’ detail, dimension detail, naming detail, furniture detail in table, chair, door and window detail, toilet detail, etc.
Uploaded by:
