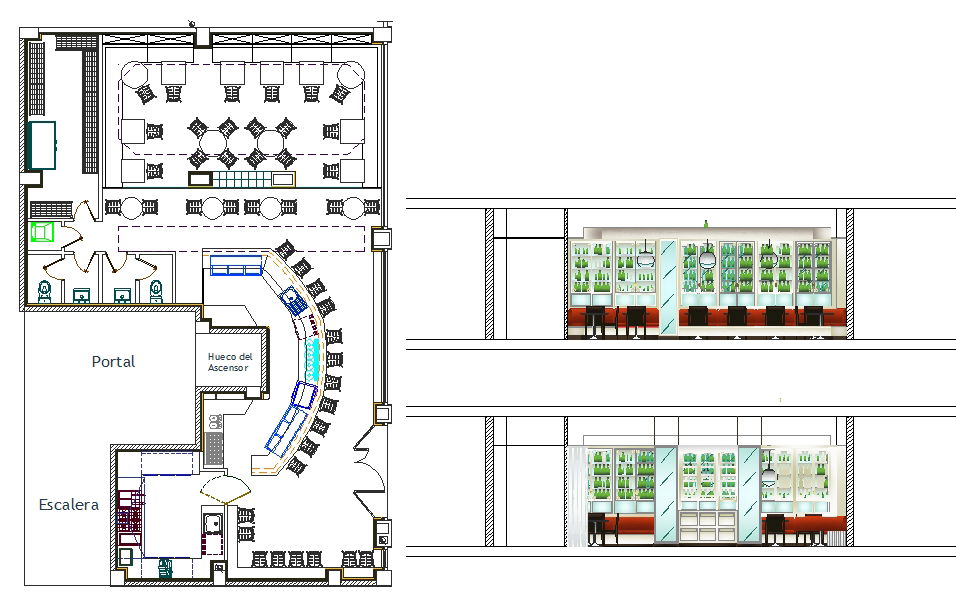Restaurant With Coffee Shop
Description
The architecture layout plan of ground floor plan & first floor plan also detailing of front side & back side elevation plan and section. Restaurant With Coffee Shop DWG, Restaurant With Coffee Shop Download file

Uploaded by:
Umar
Mehmood
