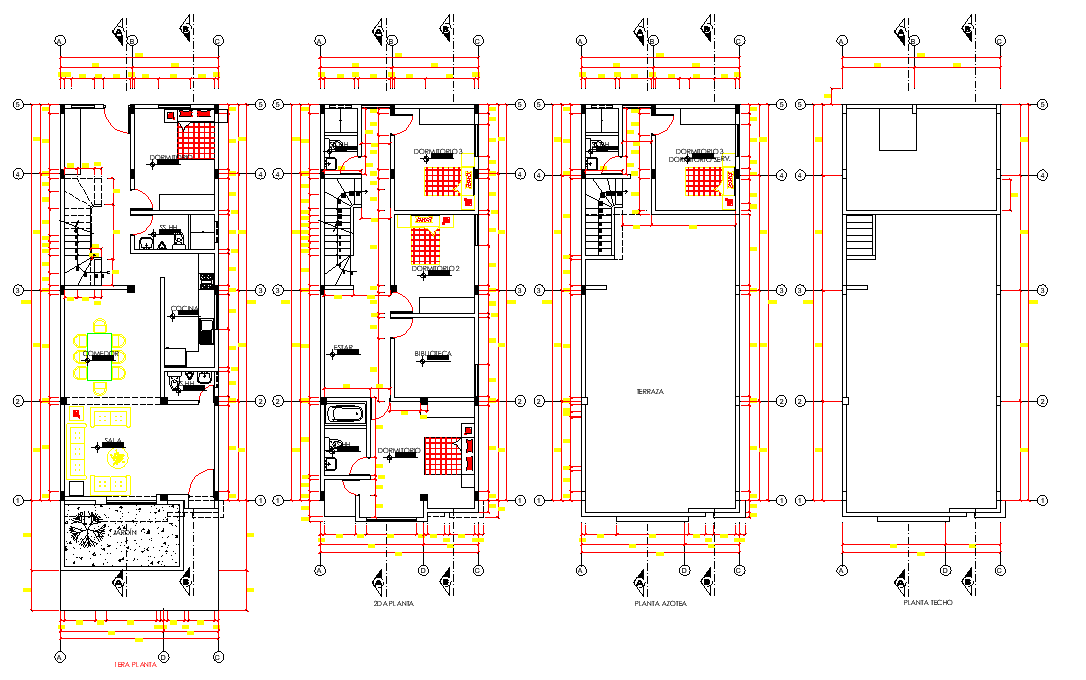Living place plan autocad file
Description
Living place plan autocad file, centre line plan detail, dimension detail, naming detail, furniture detail in door, window, cub board, drover, bed and sofa detail, section line detail, landscaping detail in tree and plant detail, etc.
Uploaded by:
