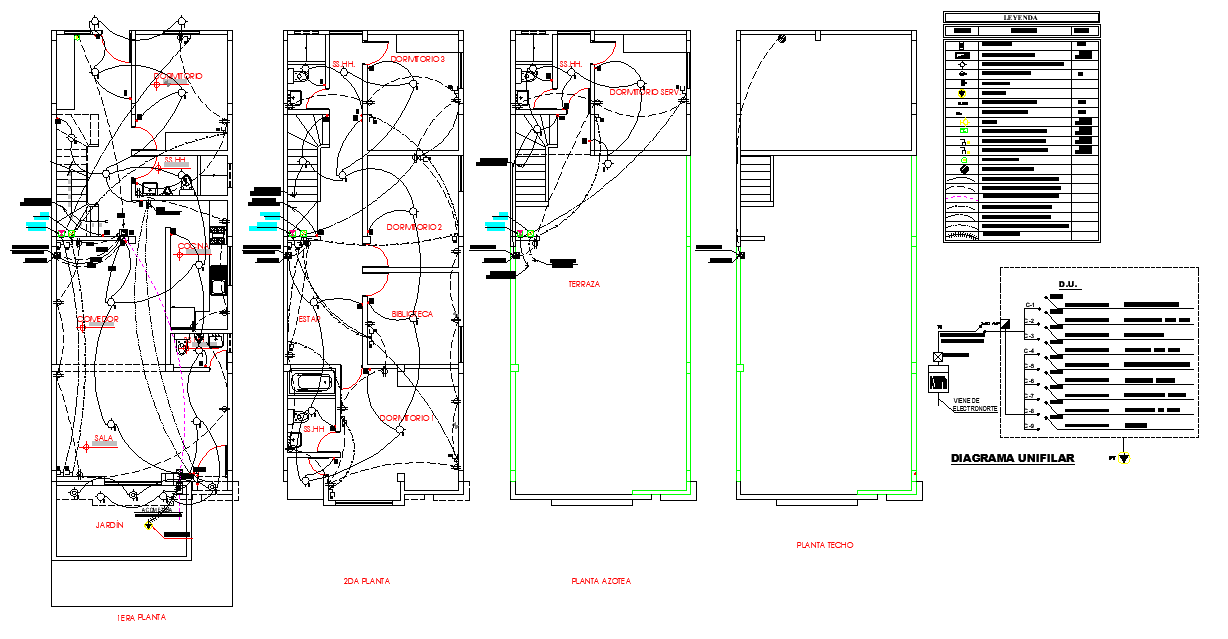Detail of electrical home plan autocad file
Description
Detail of electrical home plan autocad file, diagram flow detail, table detail, naming detail, electrical point detail, etc.
File Type:
DWG
File Size:
5.3 MB
Category::
Electrical
Sub Category::
Architecture Electrical Plans
type:
Gold
Uploaded by:

