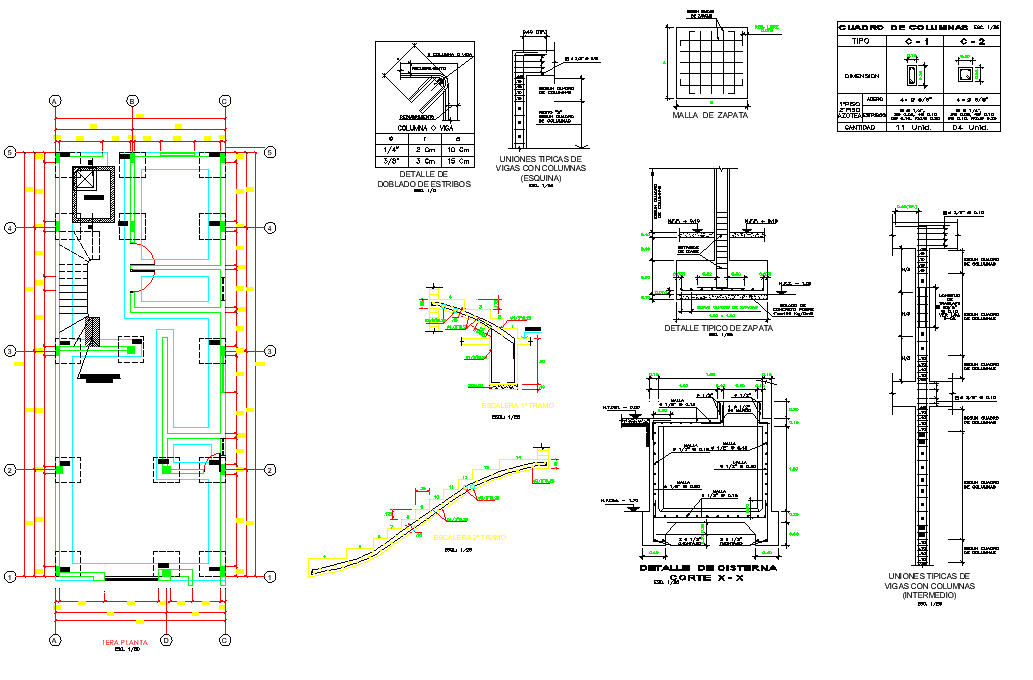Foundation plan and section detail dwg file
Description
Foundation plan and section detail dwg file, centre line plan detail, dimension detail, reinforcement detail, bolt nut detail, naming detail, bolt nut detail, column section detail, etc.
Uploaded by:
